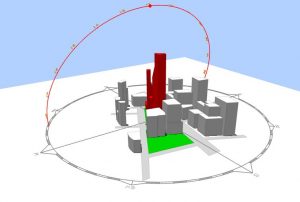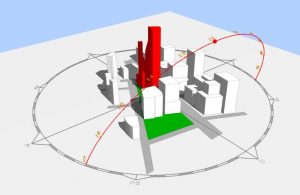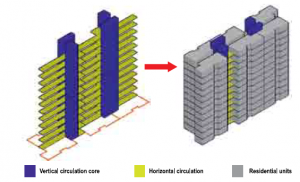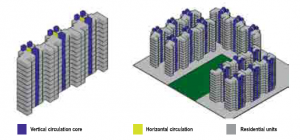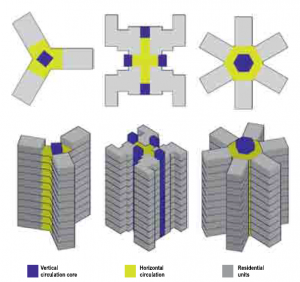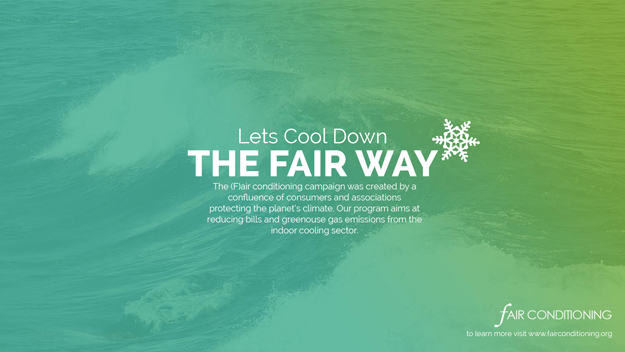Form and orientation constitute two of the most important passive design strategies for reducing energy consumption and improving thermal comfort for occupants of a building. It affects the amount of sun falling on surfaces, daylighting and direction of winds. Form and orientation have significant impact on a building’s energy efficiency, by harnessing the sun and prevailing winds to our advantage. Buildings must be responsive to solar orientation on the site. The sun is at a low angle during the winters and to the south of the east-west axis. During summer, its path is at a high angle and slightly north to the east-west axis. The alteration in path affects solar radiation penetration patterns during different seasons and consequently, heat gain and loss in a building. The underlying principle remains the same for different locations and climates; maximising amount of solar radiation in winter and minimizing the amount in summers. (nzeb.in)
Summer Sun Path in Central India; Winter Sun Path in Central India
In predominantly hot regions, buildings should be ideally oriented to minimize solar gains; the reverse is applicable for cold regions. Orientation also plays an important role with regard to wind direction. The building form determines the air flow pattern around the building directly affecting its ventilation. Moreover, the building form determines the volume of space inside a building that needs to be heated or cooled. The more compact the shape, the less wasteful it is in gaining and losing heat. In hot & dry regions and cold climates, building’s shape needs to be compact to reduce heat gain and losses, respectively. (nzeb.in)
ORIENTATION
To define the optimal orientation of a building, three factors have to be considered:
- Solar radiation
- Prevailing wind
- Topography
Solar Radiation
To define the optimal orientation with regard to heat gain by solar radiation, it is useful to analyse the radiation intensity on differently oriented surfaces,diurnal change, and change with seasons. Optimal sun-orientation reduces radiation to a minimum in the hot periods, while allowing adequate radiation during the cool months. East and west facing walls receive the highest intensities of radiation, especially during the hot periods. These walls should thus normally be kept as small as possible and contain as few and small openings as possible. In general north and south is the preferred orientation. By plotting the directions of maximum radiant gain for both hot and cool months, it is possible to determine the optimum orientation for any given situation. Some compromise must be made in order to achieve the most satisfactory distribution of the total heat gained in all seasons. (Climate Responsive Building: Appropriate Building Construction in Tropical and Subtropical Regions, 1993)
Sun Orientation

Prevailing Wind
Usually cooling by ventilation is desired. Buildings should therefore be oriented across the prevailing wind. This direction often does not coincide with the best orientation according to the sun. Here a compromise should be found, paying more attention to the effects of solar radiation, because the direction of the wind can be influenced to a certain extent by structural elements. (Climate Responsive Building: Appropriate Building Construction in Tropical and Subtropical Regions, 1993) In case of multiple buildings on a site, they must be arranged to avoid built forms falling in the wind shadows created by other buildings on the site. (nzeb.in)
Prevailing Wind Orientation
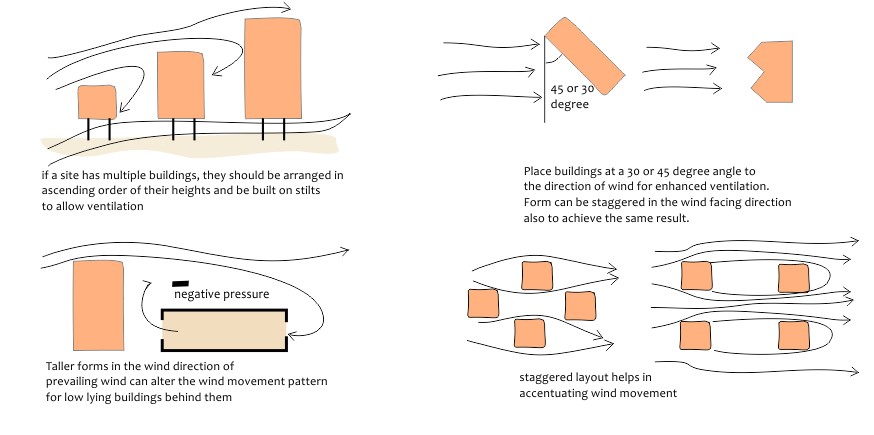
Topography
The surface of the surroundings may store and reflect solar radiant heat towards the building, depending on the surface’s angle relative to the solar radiation and on the type of surface. When this solar heat is not desired, the orientation of the building should be changed or the surface of the surroundings should be covered with greenery that improves the microclimate. The topography may also alter the prevailing wind and provide shade at certain time of the day. (Climate Responsive Building: Appropriate Building Construction in Tropical and Subtropical Regions, 1993)
FORM
Optimal form of the buildings depends on the following parameters:
- Compactness (S/V ratio)
- Perimeter to Area ratio (P/A)
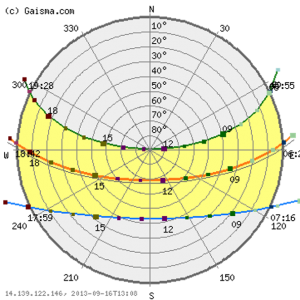
Suggested form and orientation of a building
- In northern tropical climates, orient building so that the E-W axis is the longest.
- Thermal gain due to solar radiation is minimized and daylight infiltration maximized
- Controlling sunlight through louvers/shades is easier on Southern/Northern side
Compactness
The compactness of the building is measured using the ratio of surface area to volume (S/V). The depth of a building also determines the requirement for artificial lighting. The greater the depth, higher is the need for artificial lighting. The heat exchange between the building and the environment depends greatly on the exposed surfaces. A compact building gains less heat during the daytime and loses less heat at night. Therefore, the ratio of surface to volume is an important factor. (Climate Responsive Building: Appropriate Building Construction in Tropical and Subtropical Regions, 1993)
Perimeter to Area Ratio
The P/A (Perimeter/Area) ratios indicate radiative gains or losses and efficient ventilation. Low P/A ratios are suitable for hot dry climates. The P/A ratios for various shapes are 1.0 for square, 1.05 for rectangle, 1.25 for L shaped, 1.13 for H shaped, and a 0.88 for a circle. (Sustainable Building – Design Manual: Sustainable Building Design Practices, 2009)
Compactness and P/A Ratio
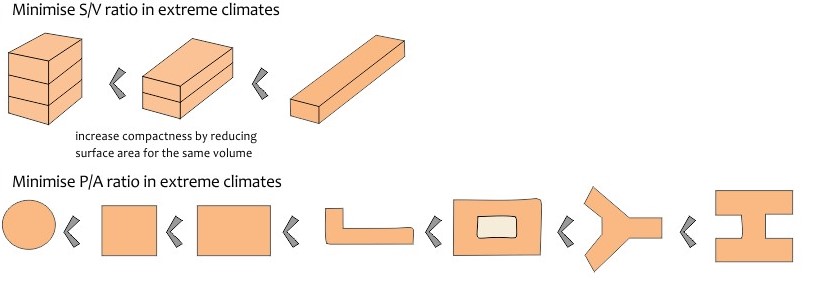
HOT AND DRY CLIMATE
Sun orientation
The orientation of a building is influenced by the amount of solar radiation falling on different sides at different times. Buildings are best arranged in clusters for heat absorption, shading opportunities and protection from east and west exposures. Protection from solar radiation is particularly important during times of excessive heat when there can be a difference of as much as 3°C in air temperature in a building between the best and least favourable orientation. The larger building dimension should face north and south (generally, west orientation is the worst: high air temperature combined with strong solar radiation). The optimum orientation for any given location has to be determined in order to achieve the most satisfactory distribution of total heat gain and loss in all seasons. At high altitude enough heat gain for passive heating should be possible. In general, the best orientation is: north-south with 25° south easterly direction. Attention should be paid to solar radiant heat reflected from the surroundings (topography, slopes, rocks) to the building. (Climate Responsive Building: Appropriate Building Construction in Tropical and Subtropical Regions, 1993)
Wind orientation
Main walls and windows should face the prevailing (cool) wind direction in order to allow maximum cross-ventilation of the rooms. Buildings that feature a courtyard, orienting the courtyard 45° from the prevailing wind maximizes wind flow into the courtyard and enhances cross ventilation in the building. (Climate Responsive Building: Appropriate Building Construction in Tropical and Subtropical Regions, 1993)
Form
The preference of typologies for multi-storey residential buildings in terms of reduced solar radiation exposure is (BEE, Design Guidelines For Energy-Efficient Multi-Storey Residential Buildings, 2014) :
- Linear double-loaded corridor typology
- Linear typology
- Tower typology
Linear Double-Loaded Corridor Typology; Linear Typology; Tower Typology
The shape and volume of buildings should be compact, yet somewhat elongated along the east-west axis; (e.g. the optimum shape is 1:1.3). In hot & dry climates, the surface to volume(S/V) ratio of the building should be as low as possible to minimize heat gain. Regarding the volume, the “patio-house” is the most suitable form and can benefit in summer from the microclimatic effects of cool air pools that occur in courtyards. Although winter conditions in hot-arid regions would permit an elongated house design, the heat in summer is so severe that a compromise is required. The very old, traditional solution – particularly for flat land – is a compact, inward-looking building with an interior courtyard. This minimizes the solar radiation impact on the outside walls and provides a cool area within the building. Adjoining houses, row houses, and group arrangements (all continuous along the east-west axis), which tend to create a volumetric effect, are advantageous, as are high massive buildings. (Climate Responsive Building: Appropriate Building Construction in Tropical and Subtropical Regions, 1993)
Built form, which is designed such that it is self-shaded through massing or articulation results in sheltered built forms, and cuts off a large amount of direct solar radiation. In hot & dry climates, the envelope should be designed so that it remains shaded for the greater part of the day; the external walls should be so planned that they shade each other. (Climate Responsive Building: Appropriate Building Construction in Tropical and Subtropical Regions, 1993)
Building blocks should be arranged as to benefit from mutual shading to minimise solar exposure on vertical surfaces during summer months. Mutual shading is a function of (a) latitude, (b) location with respect to the other buildings, (c) height of the context buildings, and (d) distance between the buildings. Benefits of mutual shading in reducing the solar exposure are possible if the buildings are closely placed to the east and west of the reference building. Shading from the buildings located south of the reference building is minimal during peak summer (June), though some amount of shading is possible during the months of April and September. There is negligible shading from the buildings located north of a reference building. (BEE, Design Guidelines For Energy-Efficient Multi-Storey Residential Buildings, Composite and Hot and dry climates, 2014)
Shading of the Building by Arcades Awadh Shilpgram
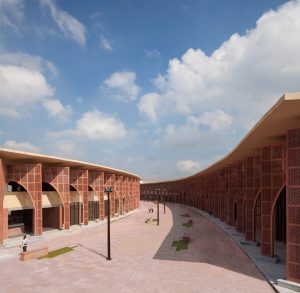
The main objectives in terms of form and orientation in hot and dry climate are:
- Compact and massive design, mainly inward-facing buildings.
- Minimize surface areas and openings exposed to the east and west sun and orient the building accordingly.
- Group buildings closely to each other. Especially east and west walls should be placed closely together for mutual shading.
- Promote access to cooling winds.
- Include small enclosed courtyards with arcades, colonnades for light and air and outside day-to-day activities. Courtyards provide shade, cool air pools, and protection from hot and dusty winds.(Climate Responsive Building: Appropriate Building Construction in Tropical and Subtropical Regions, 1993)
WARM AND HUMID CLIMATE
Sun orientation
Shading of the east and west elevations is difficult because of the low sun, and may require special devices; whereas the south and north sides can easily be protected by an overhanging roof. Thus, the best orientation to minimise solar exposure on vertical surfaces is the longer façades facing north and south. (Climate Responsive Building: Appropriate Building Construction in Tropical and Subtropical Regions, 1993)
Wind orientation
For utilising the wind flow, buildings need to be oriented at an angle (usually ±45 degrees) to the prevailing wind direction. Where a predominant wind direction can clearly be identified, long-shaped buildings should be arranged across this direction. Often the above two parameters (sun orientation and predominant wind direction) are contradictory. In this case, a reasonable compromise should be made based on a detailed analysis of the specific situation, considering the possibilities for diverting the wind direction by means of vegetation and structural arrangements, such as parapet walls within the external adjoining space. As a general rule, with low rise buildings, where the walls would not receive much radiation, orientation according to the wind direction is more advisable. With high-rise buildings the opposite holds true and protection from sun radiation should be the decisive factor. (Climate Responsive Building: Appropriate Building Construction in Tropical and Subtropical Regions, 1993)
Form
The preference of typologies for multi-storey residential buildings in terms of reduced solar radiation exposure is (BEE, Design Guidelines For Energy-Efficient Multi-Storey Residential Buildings, 2014) :
- Linear double-loaded corridor typology
- Linear typology
- Tower typology
Forms with large surface areas are preferred to compact buildings. This favours ventilation and heat emission at night-time. The main goal is the reduction of direct heat gain by radiation through openings and of the internal surface temperature. The building should therefore be designed not only with protected openings, but also with protected walls. This task will be much easier if the building is kept low. In addition, the roof should extend far beyond the line of walls, with broad overhanging eaves and other means of shading. (Climate Responsive Building: Appropriate Building Construction in Tropical and Subtropical Regions, 1993)
Low Building with Wide Overhanging Roof Bamboo Outhouse Surat
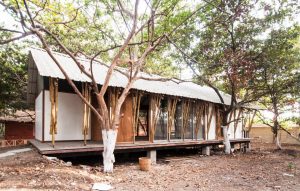
The height of the buildings should, in general, not exceed three-stories. Higher buildings receive too much radiant heat and give wind obstruction to neighbouring buildings. The intense diffuse solar radiation calls for buildings that have large overhanging roofs and wide shaded verandas. Row houses elongated along the east-west axis provide the best shading of the critical east and west walls.These critical east and west walls are best protected if the house is covered with a hipped roof (a type of roof where all sides slope downwards to the walls, usually with a fairly gentle slope).(Climate Responsive Building: Appropriate Building Construction in Tropical and Subtropical Regions, 1993)
In warm & humid climate, the envelope should be designed so that it remains shaded for the greater part of the day; the external walls should be so planned that they shade each other. (Climate Responsive Building: Appropriate Building Construction in Tropical and Subtropical Regions, 1993)
Maximise Mutual Shading

COMPOSITE CLIMATE
A rectangular form with a longer façade oriented towards north-south is preferred. Compact form with low S/V ratio is recommended. A square plan with a courtyard would be very effective. East and west orientation should be protected by buffer spaces, shaded walls, etc. (nzeb.in)
MODERATE AND COLD CLIMATES
Sun orientation
Normally, buildings should have an elongated shape along the east-west axis. The southern front can easily be designed for proper utilization of the winter sun and for protection against the summer sun. To achieve a proper sun penetration for natural lighting, solar heat gain and hygiene, the depth of the interior should not be excessive. (Climate Responsive Building: Appropriate Building Construction in Tropical and Subtropical Regions, 1993)
For cold climates, orientation slightly east of south is favoured (especially 15° east of south), exposing the unit to morning and afternoon sun and enabling the building to heat during the day. (nzeb.in)
Wind orientation
Buildings should be arranged so that they benefit from summer winds because this season is usually humid and a proper cross-ventilation is required for cooling and hygienic reasons (prevention of mould growth). Shelter should be provided from the winter winds. (Climate Responsive Building: Appropriate Building Construction in Tropical and Subtropical Regions, 1993)
Form
Buildings are preferably rather compact. However, because of the conflicting climatic conditions, several solutions are possible, depending on local topographical conditions and functional requirements. In upland areas, heating in winter becomes more important than cooling in summer. Hence, rather compact structures with minimal but proper sun-oriented exterior surfaces are desirable. Buildings may be large and grouped close together. Row houses or adjoining buildings have the advantage of reduced heat loss. Courtyard buildings with proper wind protection are a suitable solution. The houses of Marpha, a village in the mountains of northern Nepal with a dry, cold and extremely windy climate, represent a good example. (Climate Responsive Building: Appropriate Building Construction in Tropical and Subtropical Regions, 1993)
A House in Marpha Nepal
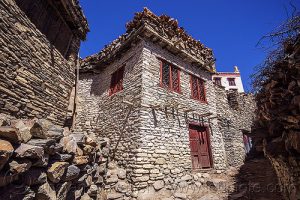
Buildings with a ‘rectangular form’ should ideally orient their longer axes towards north-south direction. Greater the perimeter to area ratio, greater is the heat gain of the building. (nzeb.in)
The form of the building and orientation of the spaces determine the thermal and visual comfort to a large extent. Appropriate building orientation can result in reducing cooling demand and energy use compared to a wrongly oriented building. (nzeb.in)
BEEP guidelines on multi-storey residential buildings show that proper choice of building shape for a particular orientation can reduce the solar radiation exposure (kWh/m2 of flat built-up area) by 20%–40%. (BEE, Design Guidelines For Energy-Efficient Multi-Storey Residential Buildings, Composite and Hot and dry climates, 2014).
Hot and Dry Climate
Solar Passive Design Building Dr. Reddy’s Lab. Ltd IPDO Innovation Plaza Hyderabad
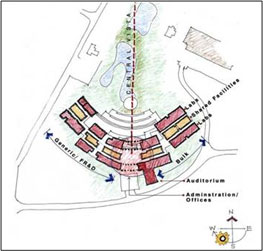
Dr. Reddy’s Lab. Ltd IPDO Innovation Plaza, Hyderabad. The longer façade on N-S orientation and least exposure on west helped to reduce the solar heat gains in this hot climate region.
Warm and Humid Climate
Orientation
The West Bengal Pollution Control Board building had used orientation to be a positive feature of the adverse site. The site was not suitable in this respect, being a long narrow plot facing north-west and south-east. A conventional plan would have exposed large glazed areas to south-east, north-west and south-west, resulting in the useless glare of direct sunlight and excessive heat gain. By effective architectural design, the key laboratories and office spaces are oriented north-south for both daylighting, good ventilation and optimum thermal condition. (high-performancebuildings.org)
Staggered Plan Form for Maximum Daylight and Ventilation and Minimum Direct Solar Gains
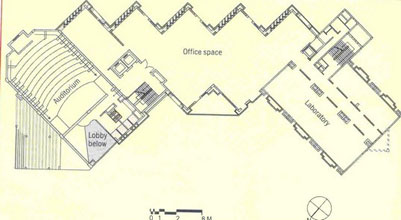
Form
The Silent Valley Resort, located in Kalasa. With the objective of a sustainable design the architect had used building form as a major solar passive strategy. The building form adopts a circular form which has a low surface to volume ratio. This reduces the conduction gains from the building envelope as well as solar gains from the windows which makes the building energy efficient in this warm & humid climate. (high-performancebuildings.org)
Circular Built Form for Thermal Comfort
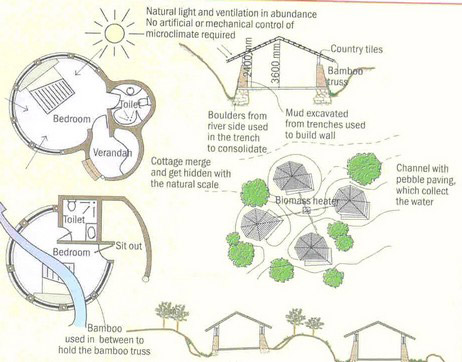
Composite Climate
Orientation
The TERI retreat building, Gurgaon has been selected to show how Orientation plays an important role in ‘solar architecture’. The TERI retreat building was oriented along the east-west axis so as to have maximum exposure along north and south which is the most recommended orientation in solar passive architecture. South orientation receives maximum solar radiation during winters which is preferable as composite climate receives severe winters. The orientation ensured winter sun (while keeping the summer sun out) and adequate daylight in the building. (Energy-efficient buildings in India, Mili Majumdar, TERI & MNRE, 2001)
South Facade of TERI Retreat Building
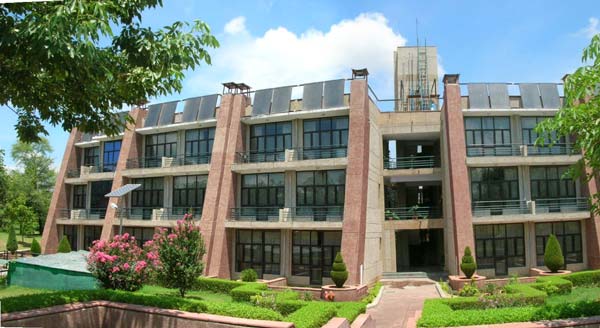
Form
The Punjab Energy Development [PEDA] office complex in Chandigarh is a climate-responsive building, with an innovative concept of architectural design. The building site is located on a major road intersection and lies on the edge of a residential area with other proposed office buildings on the other edge. The building form is a three-dimensional form developed in response to solar geometry, i.e. minimizing solar heat gain in the hot-dry period and maximizing solar heat gain in the cold period, the scale and form of the building on the two main roads of the intersection bears the character and scale of a office building, the building responds to the residential context on the south/south-east edges by gradually scaling down in mass and volume. (Energy-efficient buildings in India, Mili Majumdar, TERI & MNRE, 2001)
PEDA Office Complex Interconnected Volumes of Space to Enable Passive Space Conditioning
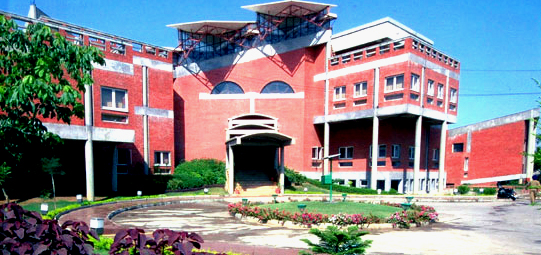
Moderate Climate
Orientation
The TERI SRC building, Bangalore has been selected to show how Orientation also plays an important role in “solar architecture”. The building is located in a long and narrow site, where the southern side has an open drain. The primary winds blow from south to north. The building was oriented along the east-west axis so as to have maximum exposure along north and south which is the most recommended orientation in solar passive architecture. The building opens towards the northern side, taking advantage of glare-free light. The wall towards the south is made into a blank wall, allowing the breeze to flow over the building, which in turn, creates negative pressure and starts pulling fresh air from the north into the building. (Energy-efficient buildings in India, Mili Majumdar, TERI & MNRE, 2001)
Cold Climate
Orientation
Druk White Lotus School, located in Ladakh, Indian Himalayas. For energy efficiency, the buildings are designed to take maximum advantage of the sun, taking into account the unique solar potential of the high-altitude environment. The buildings in the daytime teaching area are turned 30° from the south towards the east to benefit from the morning sun. All other buildings face south, so as to maximise solar benefit throughout the day and store heat for evening and night-time use. (Druk White Lotus School, 2007 On site review, Aydan Balamir)
South Facade of Druk White Lotus School
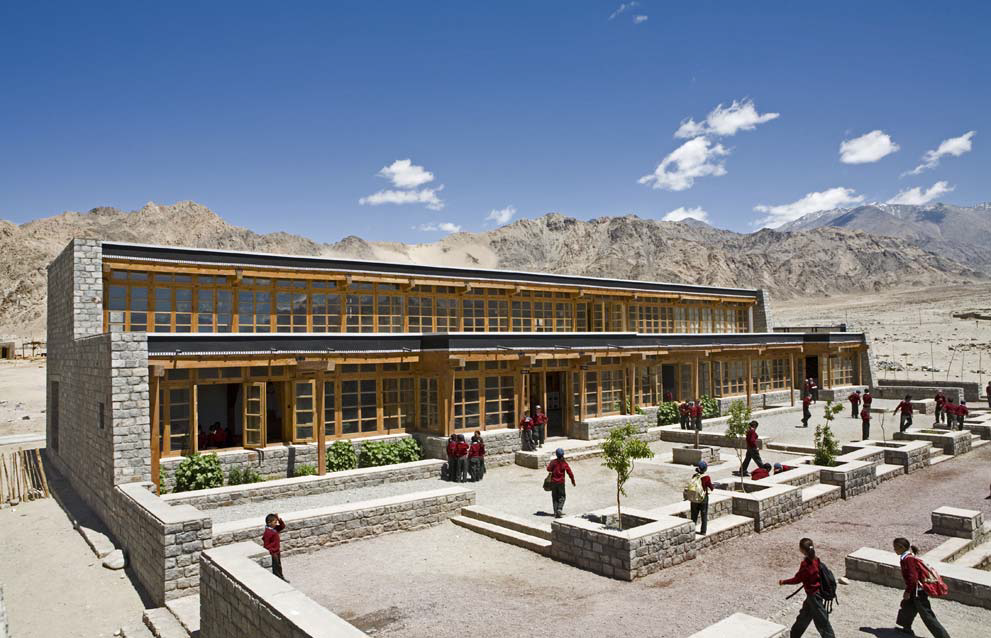
Orientation of Druk White Lotus School
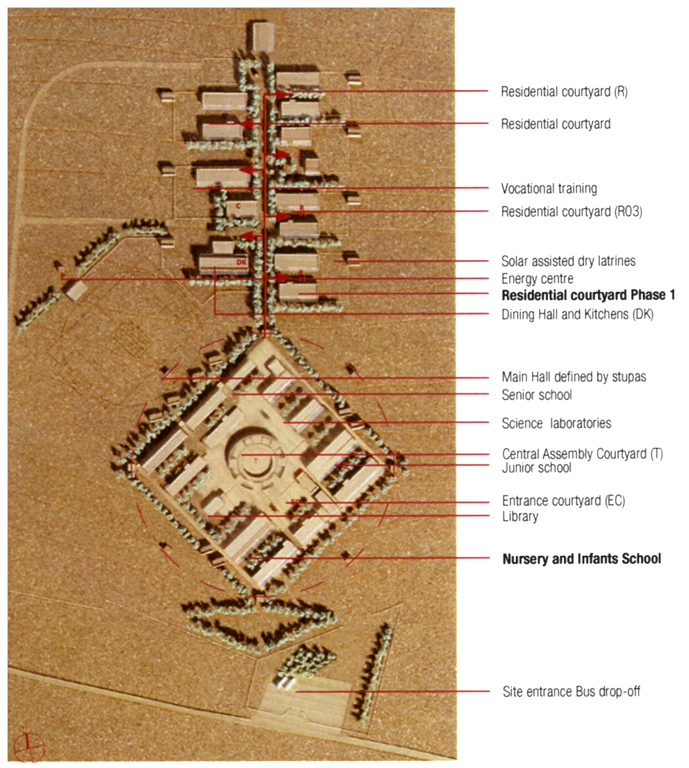
Publications
- BEE (Bureau of Energy Efficiency). 2014. Design Guidelines For Energy-Efficient Multi-Storey Residential Buildings (Composite and Hot-Dry Climates). New Delhi: BEE.
- BEE (Bureau of Energy Efficiency). 2016. Design Guidelines For Energy-Efficient Multi-Storey Residential Buildings (Warm and Humid Climates). New Delhi: BEE.
- Geetha, N., & Velraj, R. 2012. Passive cooling methods for energy efficient buildings with and without thermal energy storage – A review. Energy Education Science and Technology Part A: Energy Science and Research, Vol 29- 913 – 946.
- Pauland G., Ackerknecht D., 1993. Climate Responsive Building: Appropriate Building Construction in Tropical and Subtropical Regions, St. Gallen, Switzerland: SKAT.
- TERI .2001.Energy Efficiency Buildings in India.
- TERI. 2009.Sustainable Building – Design Manual: Sustainable Building Design Practices.
Online Resources
- https://knowledge.autodesk.com/support/revit-products/learn-explore/caas/simplecontent/content/passive-design-strategies.html
- http://www.builditsolar.com/Projects/Cooling/passive_cooling.htm
- http://high-performancebuildings.org/ecm.php
- Interactive Matrix for Climate Responsive Building by Comfortable Low Energy Architecture (CLEAR)
Tools
- Climate Consultant: Understand your local climate
- Sefaira: Early stage building performance analysis
- Sun Angle Tools
- Envitrans: Prevailing winds for the specific location
RELATED PASSIVE DESIGN
Cool Roofs
Radiant Barriers
Insulation

