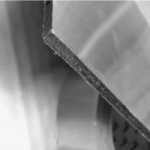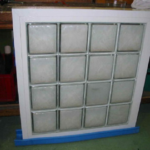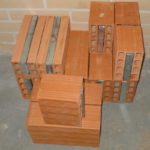Thermal mass is the ability of a material to absorb and store heat energy. Mass and density of a building material affect the heat storing capacity in buildings. A lot of heat energy is required to change the temperature of high-density materials like concrete, bricks, and tiles. They are therefore said to have high thermal mass. Lightweight materials such as timber have low thermal mass. The efficacy depends on the placements of the thermal mass with respect to direct irradiation of the sun. Appropriate use of thermal mass can make a big difference to comfort and heating and cooling bills. (www.yourhome.gov.au, www.nzeb.in)
Internal Temperatures with High and Low Thermal Mass
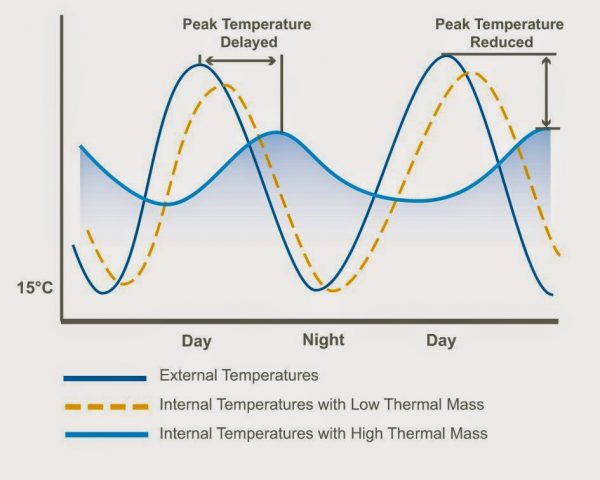
Thermal mass acts as a thermal battery. During summer it absorbs heat during the day and releases it by night to cooling breezes or clear night skies (nocturnal convective cooling or night cooling), keeping the house comfortable. In winter the same thermal mass can store the heat from the sun or heaters to release it at night, helping the home stay warm. Thermal mass is not a substitute for insulation. Thermal mass stores and re-releases heat; insulation stops heat flowing into or out of the building. A high thermal mass material is not generally a good thermal insulator. Diurnal swing, i.e., the difference between daytime and night-time outdoor temperatures, must be high for thermal mass to be an effective passive cooling and heating strategy. (www.yourhome.gov.au, www.nzeb.in)
Daily Temperature Fluctuations for Different Construction Types
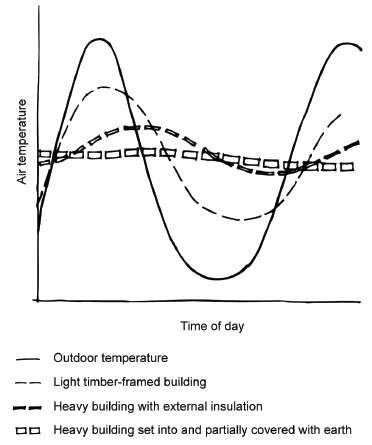
Thermal Mass Properties
- High density: The denser the material (i.e. the less trapped air), the higher is thermal mass. For example, concrete has high thermal mass, aerated concrete (AAC) blocks have moderate to low thermal mass, and insulation has almost none.
- Good thermal conductivity: To be effective in most climates, thermal mass should have the capacity to absorb and re-emit heat close to its full heat storage capacity in a single diurnal. If conductivity is too low, passive heating can escape from your home before being absorbed. If conductivity is too high (e.g. steel), stored heat is re-released before it is most needed in the colder part of the night. The same applies to passive cooling only in day-night reverse. For example, rubber has a high density but is a poor conductor of heat. Brick and concrete have high density and are reasonably good conductors.
- Appropriate thermal lag: The rate at which heat is absorbed and re-released by the uninsulated material is referred to as thermal lag. Lag is dependent on conductivity, thickness, insulation levels and temperature differences either side of the wall. Consideration of lag times is important when designing thermal mass, especially with thick uninsulated external wall systems like rammed earth, mud brick or rock. Thermal lag influences internal-external heat flow through walls. Rammed earth, rock and mud brick have a low insulation value and rely on thicknesses of 300mm or more to increase thermal lag. While this is often adequate in mild climates, these systems require external insulation in cool and cold climates where lag times are reduced by increased internal−external temperature differences.
- Low reflectivity: Dark, matt or textured surfaces absorb and re-radiate more energy than light, smooth, reflective surfaces. If there is considerable thermal mass in the walls, a more reflective floor will distribute heat to the walls.
- Specific heat capacity: Specific heat capacity refers to a material’s capacity to store heat for every kilogram of mass. A material of ‘high’ thermal mass has a high specific heat capacity. Specific heat capacity is measured in J/kg.K.
- High Volumetric Heat Capacity (VHC): The table below compares the thermal mass performance (or VHC) of some common materials. The amount of useful thermal storage is calculated by multiplying the VHC by the total accessible volume of the material, i.e. the volume of material that has its surface exposed to a source of heating or cooling. The VHC of any material is reduced or even eliminated if the material is covered with linings such as carpets, plasterboard, timber. (www.yourhome.gov.au)
The Effectiveness of Some Common Materials
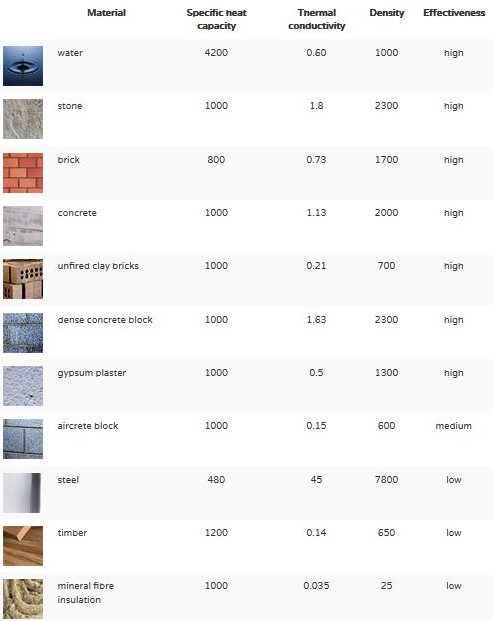
Time Lag Figures for Various Materials
| Material Thickness (mm) | Time Lag (hours) |
| Double Brick (220) | 6.2 |
| Concrete (250) | 6.9 |
| Autoclaved Aerated Concrete (200) | 7.0 |
| Mud Brick/Adobe (250) | 9.2 |
| Rammed Earth (250) | 10.3 |
| Compressed Earth Blocks (250) | 10.5 |
| Sandy Loam (1000) | 30 days |
Thermal Mass for Various Materials
| Material | Themal Mass (Volumetric Heat Capacity, KJ/m3.k) |
| Water | 4186 |
| Concrete | 2060 |
| Sandstone | 1800 |
| Compressed Earth Blocks | 1740 |
| Rammed Earth | 1673 |
| Fibre Cement Sheet | 1530 |
| Brick | 1360 |
| Earth Wall (Adobe) | 1300 |
| Autoclaved Aerated Concrete | 550 |
Phase change materials
Phase change materials are a relatively new class of materials, which are used to add thermal mass without adding weight or bulk. They may replace standard wall board, or may be an additional layer in walls or floors. They are relatively rare but quickly increasing in popularity as technologies improve and prices drop. These materials store heat by using the material’s change of phase, usually from solid to liquid and back. It takes a large amount of heat to turn a solid into a liquid, or a liquid into a gas, even without changing the temperature because of the large amounts of energy needed for phase changes, these materials can radically increase their thermal mass without adding weight or size. For instance, a 1/2″ (1cm) thick sheet of phase-change drywall could have the thermal mass of several inches of concrete. Most phase change materials use waxes or salts that go from solid to liquid. Some products have pouches of the material like bubble-wrap, but most products have micro-capsules of the material mixed in with ordinary gypsum or concrete. (www.sustainabilityworkshop.autodesk.com)
PCM Composite Wallboard; Glass Bricks Filled with PCM; Clay Bricks with PCM Macrocapsules
Denser thermal mass materials are more effective passive solar materials. Thus denser the material the better it stores and releases heat.
Use thermal mass in climates with large diurnal temperature range. As a rule of thumb, diurnal ranges of less than 6°C are insufficient; 7°−10°C can be useful depending on climate; high mass construction is desirable for a diurnal range over 10°C (slab-on-ground and some or all high mass walls). Moderate mass is best for a 6°−10°C diurnal range (slab-on-ground, lightweight walls such as brick veneer). Exceptions to the rule occur in more extreme climates. In cool or cold climates where supplementary heating is often used, houses benefit from high mass construction regardless of diurnal range. In tropical climates with diurnal ranges of 7°−8°C high mass construction can cause thermal discomfort unless carefully designed, well shaded and insulated.
Integrate thermal mass with an efficient passive solar design, this means having appropriate areas of glazing facing appropriate directions with appropriate levels of shading, ventilation, insulation and the effectively located and distributed thermal mass.
Mass levels should vary according to solar access (glazing type, orientation, area, and shading) cool breeze and cool night air access (including mechanical) diffuse and ambient heat gains in summer night-time sleeping comfort occupation patterns and heating/cooling system use seasonal extremes (climate zone).
Select the appropriate mass color with low reflectivity. Dark, matt or textured surfaces absorb and re-radiate more energy than light, smooth, reflective surfaces.
Do not substitute thermal mass for insulation. It should be used in conjunction with insulation.
Locate thermal mass inside the building on the ground floor for ideal summer and winter efficiency. The floor is usually the most economical place to locate heavy materials, and earth coupling gives additional thermal stabilization in both summer and winter in these climates. Locate thermal mass in south-facing rooms with good solar access, exposure to cooling night breezes in summer, and additional sources of heating or cooling (heaters or evaporative coolers). Locate additional thermal mass near the center of the building, particularly if a heater or cooler is positioned there. Feature brick walls, slabs, water features, and large earth or water-filled pots can be used. (www.yourhome.gov.au)
In winter allow thermal mass to absorb heat during the day from direct sunlight or from radiant heaters. It re-radiates this warmth back into the home throughout the night. (www.yourhome.gov.au)
Thermal Mass in Winter
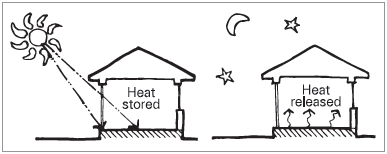
In summer allow cool night breezes and/or convection currents to pass over the thermal mass, drawing out all the stored energy. During the day protect the thermal mass from excess summer sun with shading and insulation if required (www.yourhome.gov.au)
Thermal Mass in Summer
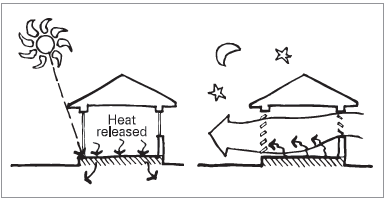
Climate Specific Recommendations
Hot humid (tropical) climate: Use of high mass construction is generally not recommended in hot humid climates due to their limited diurnal range. Passive cooling in this climate is usually more effective in low mass buildings. Lightweight construction responds quickly to cooling breezes. High mass can completely negate these benefits by slowly re-releasing heat absorbed during the day.(www.yourhome.gov.au)
Hot dry climate: Both winter heating and summer cooling are very important in these climates. High mass construction combined with sound passive heating and cooling principles is the most effective and economical means of maintaining thermal comfort. Diurnal ranges are generally quite significant and can be extreme. High mass construction with high insulation levels is ideal in these conditions. (www.yourhome.gov.au)
Adobe Pueblo House in American Southwest
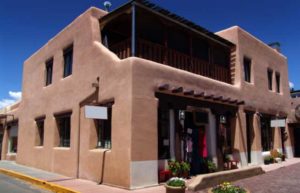
Cold climate. Winter heating is the main need although some summer cooling is generally required. Ceiling fans usually provide adequate cooling in this low humidity climate. High mass construction combined with sound passive solar design and high-level insulation is an ideal solution. Good solar access is required in winter to heat the thermal mass. Glass to mass ratios are critical. Use a solar conservatory in association with thermal mass to increase heat gains. A solar conservatory is a glazed south-facing room that can be closed off from the dwelling at night. Shade the conservatory in summer and provide high-level ventilation to minimize overheating. Reflective internal blinds also reduce winter heat loss. (www.yourhome.gov.au)
Rammed Earth House, Stone’s Throw Design, Ontario, Canada
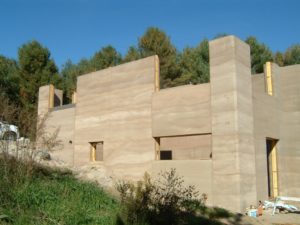
Correct use of thermal mass can delay heat flow through the building envelope by as much as 10−12 hours, producing a warmer house at night in winter and a cooler house during the day in summer. Heavy thermal mass buildings can keep the spaces comfortable for several hours even after the HVAC system is switched off. In warm and humid climates, low thermal mass buildings eliminate heat build-up and dissipate heat quickly to the ambient. Poor use of thermal mass can exacerbate the worst extremes of the climate and can be a huge energy and comfort liability. It can radiate heat to you all night as you attempt to sleep during a summer heatwave or absorb all the heat you produce on a winter night. (www.yourhome.gov.au, www.nzeb.in)
Publications
Bansal NK, Hauser G, and Minke G. 1994.Passive Building Design : A handbook of Natural Climatic Control, Amsterdam: Elsevier Science B.V. Gupta C.L 1994.
Energy Contents of building materials for India. Paper presented at the Green Architecture Festival.
Sustainable building design manual Volume 2.
TERI – Guidelines for Solar passive design for new buildings.
Online Resources
http://passivesolar.sustainablesources.com/#heat
http://www.yourhome.gov.au/passive-design/thermal-mass
http://rammedearth.blogspot.ch/2007/09/rammed-earth-in-india.html
The Role of Thermal Mass in Humid Subtropical Climate: Thermal Performance and Energy Demand of CSET Building, Ningbo http://www.plea2014.in/wp-
content/uploads/2014/12/Paper_5E_2747_PR.pdf
Thermal Mass in a Building by Comfortable Low Energy ARchitecture (CLEAR)
Time Lag and Decremet Factor, Thermal Resistance, Thermal Conductivity
Tools
EnergyPlus https://energyplus.net/
Design Builder https://www.designbuilder.co.uk/
Dynamic Thermal Properties Calculator http://www.concretecentre.com/Publications-Software/Publications/Dynamic-Thermal-Properties-Calculator.aspx
OPAQUE by University of California, Los Angeles http://www.energy-design-tools.aud.ucla.edu/opaque/request.php

