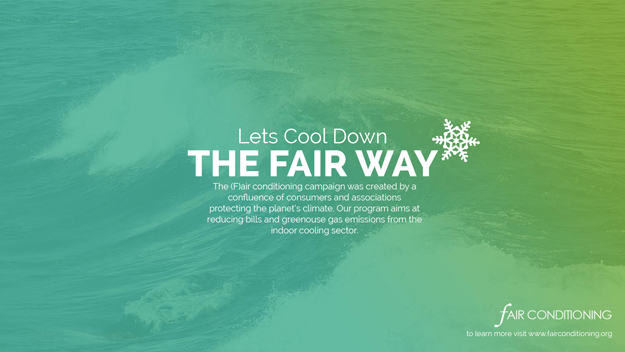A ‘Green Roof’ is a roof that is partially or completely covered with vegetation and soil,planted over waterproofing membrane. A green roof moderates the heat flowing through the roof. This helps to reduce temperature fluctuations caused by solar radiation. . The additional thickness of the growing medium provides extra thermal insulation. The green cover lowers ambient temperatures through evapotranspiration. Green roofs retain moisture from rainwater further cooling the roof surface. Green roofs or roof gardens can also help to reduce heat loads in a building. Green roofs retain rainfall, alleviate pressure on sewer systems, protect roofing membranes, reduce noise, and filter pollutants while reducing energy consumption. If widely used green roofs can also reduce the problem of urban heat island which would further reduce the energy consumption in urban areas. (2030palette.org, nzeb.in, Cool roofs for cool Delhi: design manual).
Green Roof v/s Conventional Roof
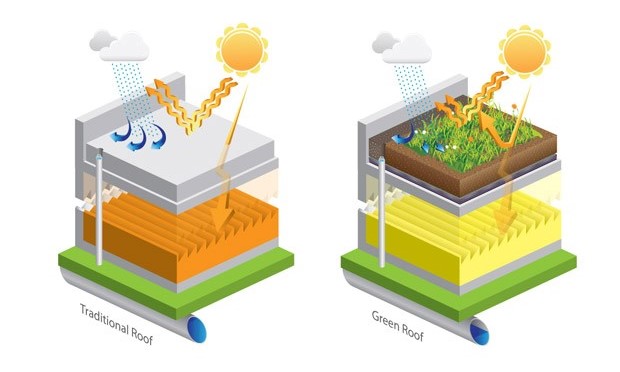
Green roof systems typically comprise of a lightweight growing medium, plants, and a root repellent layer in addition to the regular components of a roof. However, green roofs may require regular maintenance and involve high first costs. (Cool roofs for cool Delhi, Design manual)
Green Roof Heat Flow
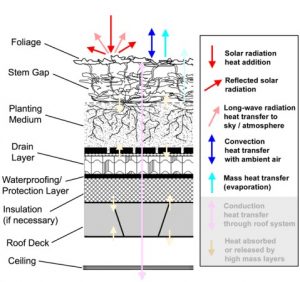
Three Types of Green Roof Systems
EXTENSIVE: 60-200 mm thickness (2½-8 inches) – green protection layer for roofs with little load-bearing capacity. Shallow soil suitable for less demanding plants (low maintenance): herbs, low growing grasses, mosses and drought tolerant succulents such as sedum. Extensive green roofs are primarily built for environmental benefits. (2030palette.org)
Extensive Green Roof
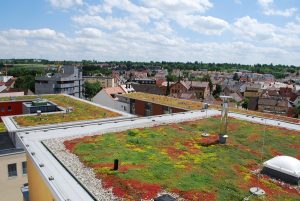
Extensive green roof and integrated solar system: The evaporation the plants facilitate makes the rooftop cooler. This effect enables photovoltaic cells to operate at peak efficiency. Panels mounted on a green roof will produce significantly more energy – up to 16% more – than those mounted on a non-living roof, especially during summer’s higher temperatures. Additionally, green roof vegetation removes pollutants and dust from the air that might otherwise interfere with a cell’s ability to produce electricity. (greenrooftechnology.com)
Solar Green Roof v/s Solar Panels Without Green Roof
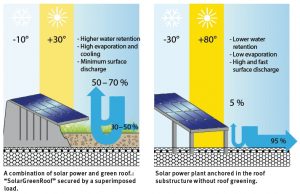
SEMI-INTENSIVE: 120-250 mm (4½-10 inches) – green roof with deeper soils, planted with plants that include small shrubs, grasses and herbs and are limited to low slope structure. Requires higher maintenance than extensive system. (2030palette.org)
Semi-intensive Green Roof
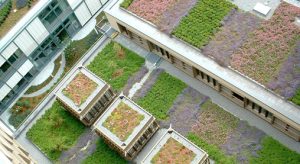
INTENSIVE: 150-1,000 mm (6-39 inches) – roof garden with permanent irrigation and deep soils, suitable for lawns, shrubs, and trees, walkways, and even playgrounds and pools (highest maintenance). Such systems are employed for their environmental benefits as well as aesthetic appeal. (2030palette.org)
Intensive Green Roof
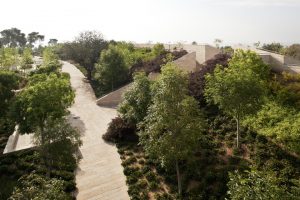
| Extensive Green Roof | Semi-Intensive Green Roof | Intensive Green Roof | |
| Maintenance | Low | Periodically | High |
| Irrigation | No | Periodically | Regularly |
| Plant communities | Moss-Sedum-Herbs and Grasses | Grass-Herbs and Shrubs | Lawn or Perennials, Shrubs and Trees |
| System build-up height | 60 - 200 mm | 120 - 250 mm | 150 - 400 mm on underground garages > 1000 mm |
| Weight | 60 - 150 kg/m2 13 - 30 lb/sqft | 120 - 200 kg/m2 35 - 100 lb/sqft | 180 - 500 kg/m2 35 - 100 lb/sqft |
| Costs | Low | Middle | High |
| Use | Ecological protection layer | Designed Green Roof | Park like garden |
Green Roof System Elements
Green roofs consist of both horticultural elements and traditional roofing components. There are three distinct layers in a green roof from the bottom: the structural layer, the growing medium (which may or may not include soil) and the vegetative layer (components selected as per particular application). (Rohini Srivastava, Green roof design and practices: a case of Delhi, 2011).
Functional Layers of a Typical Extensive Green Roof
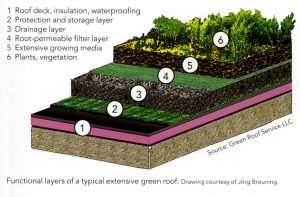
- STRUCTURAL LAYER
This layer consists of the roof deck with waterproofing and insulation; the protection layer to contain the roots and growing medium, while allowing water penetration; a drainage layer and retention layer; a root repellent filter layer (made up of filter mats to protect the growth media from moving); along with the waterproofing membrane. (Rohini Srivastava, Green roof design and practices: a case of Delhi, 2011).
a) Roof Deck, Waterproofing and Insulation
Roof deck is the most important layer on a green roof, which can be concrete, wood, metal, plastic, gypsum or composite as it determines whether the structure is capable of taking the load of the green roof. Buildings with concrete decks are excellent contenders for green roofs as they can take the additional weight of the green roofs and do not require extra support which is otherwise for waterproofing a metal deck. (Rohini Srivastava, Green roof design and practices: a case of Delhi, 2011).
Waterproofing’s primary purpose is to keep the unwanted moisture from rain and condensation away from the structure below. The waterproofing membrane is the primary protective element of the slab and is typically below all the components of a green roof system. There are three major waterproofing types for roofs: built up membrane, single ply membrane and fluid applied membrane. (Rohini Srivastava, Green roof design and practices: a case of Delhi, 2011).
Insulation: green roof systems add mass and insulation over the structural decking, but cannot replace the insulation because their insulating properties depend upon depth and moisture content of growing medium. (Rohini Srivastava, Green roof design and practices: a case of Delhi, 2011).
b) Protection Layer
As green roofs contain living and growing materials, a protection layer and a root barrier are one of the most important elements of the assembly. As roots grow they can penetrate the waterproofing membrane and create leak locations. The root barrier is placed above the membrane ensures that no roots pass through and harm the membrane. (Rohini Srivastava, Green roof design and practices: a case of Delhi, 2011).
Root Barrier
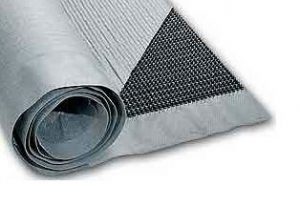
c) Drainage and Retention Layer
A drainage course allows moisture to move laterally through the green roof system. It prevents oversaturation, ensures root ventilation and provides additional space for the roots to grow. It is a porous, continuous layer over the entire roof surface just above the concrete slab. As moisture is essential for successful plant propagation, a moisture retention layer retains or stores moisture for plant growth. It is an absorptive mat and which is typically located above the drainage layer or above the aeration layer. (Rohini Srivastava, Green roof design and practices: a case of Delhi, 2011).
Drainage Mat
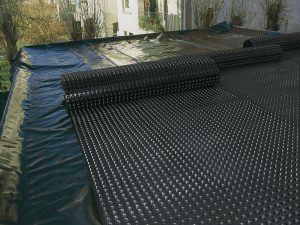
d) Root Permeable Filter Layer
The filter layer separates the growing medium from the drainage layer and protects the medium from shifting and washing away. This layer restricts the flow of fine soil particles and other contaminants while allowing water to pass through freely to avoid clogging. They are often made of tightly woven fabric and are in the form of filter cloth or mats. (Rohini Srivastava, Green roof design and practices: a case of Delhi, 2011).
Filter Fabric
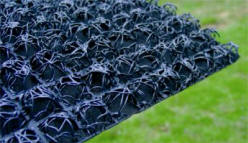
2. GROWING MEDIUM
The growing media in a green roof should have a balance between good moisture retention capacity and free draining properties of traditional soil. It should absorb and supply nutrients and retain its volume over time to encourage plant growth. Traditionally, well drained sandy loam was used as the growing medium for a green roof. Its weight and ability to clog drainage layers and fabric lead to use of organic matter as a growing media. Lighter less rich and more porous mixes than soil reduce weight of the growing medium and save cost of structural support. There are four factors that influence the suitability of a growth media: water holding capacity, degree of drainage, fertility for vegetation and density of the growing media. The growing media should also be able to resist heat and other factors that damage normal roof. (Rohini Srivastava, Green roof design and practices: a case of Delhi, 2011).
Growing Medium
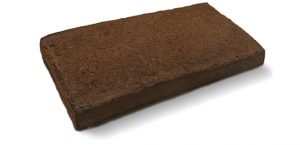
3. VEGETATIVE LAYER
The selection of appropriate plants is essential to both the aesthetic and environmental function of the green roof. There are various planting propagation methods like pre-cultivated mats, modular systems, plugs, cuttings and seeds, all of which vary by cost and type of coverage desired. Selection of plants requires consideration as traditional rules for ground level plant selection do not work on green roofs due to the environmental and geographical location. Microclimate conditions on the roof like sun, shade and wind patterns influence the growth of plants on the rooftop. Thus, plant variety needs to be tougher and less nutrient reliant than ones on the ground. Plants cool the air around the rooftop through evapotranspiration and shading from the plant cover. Evapotranspiration is the sum effect of evaporation and plant transpiration from the surface of the vegetation that results in the cooling of the surface as water evaporates from it. (Rohini Srivastava, Green roof design and practices: a case of Delhi, 2011).
Green roofs often require regular maintenance and involve high first costs; thus these have to be designed and installed carefully. The growing medium and other components add load to the roof and this extra weight has to be considered while designing the roof structure. On existing buildings, it is more feasible to either use modular blocks or extensive roof systems as these are lighter. Engineered soil that is lightweight, and has better water retention capacity and low organic content is more suitable for green roofs. Waterproofing must be installed carefully in green roofs. It is extremely difficult and expensive to repair waterproofing layers once the layers of a green roof are laid. Moreover, the waterproofing in green roofs must be elastic to withstand building movement and non-biodegradable. Plant native trees and shrubs as they are usually low maintenance. (nzeb.in)
Retrofit
Older buildings often have more reserve structural capacity compared to newer buildings and therefore can be retrofitted. The load capacity of the existing roof structure is the primary determinant of the suitability of a green roof installation on existing buildings. The addition of a green roof affects the size, view and access of the building, hence an inventory of the roof conditions, loading requirements, building codes, occupancy requirements and life cycle status of key components is essential for a successful retrofit project. If strengthening of the structure is required to support the green roof then the additional cost may outweigh the various benefits. To ascertain the suitability of a retrofitting a green roof on an existing building a quantitative evaluation of the energy savings achieved by the use of a green roof needs to be carried out. (Rohini Srivastava, Green roof design and practices: a case of Delhi, 2011).
All roofs that are not covered by solar photovoltaics, or solar hot water, or any other renewable energy system, or utilities and services that render it unsuitable for the purpose, shall be either cool roofs or vegetated (green) roofs. For qualifying as a vegetated roof, roof areas shall be covered by living vegetation.
Reductions of up to 90% in solar gain on roof area shaded by plant cover compared to an unshaded location Indoor temperature decrease of 3-4˚C (6-8˚F) may be attained. (Rohini Srivastava, Green roof design and practices: a case of Delhi, 2011)
Green roofs ‘reclaim’ green cover destroyed during the construction process. Establishing plant material on rooftops provide numerous ecological and economic benefits including efficient stormwater management, energy conservation, mitigation of the urban heat island effect, increased longevity of roofing membranes, and providing a more aesthetically pleasing environment to work and live. Urban areas are witnessing a rapid increase in impervious surface areas as more and more green covers are destroyed to make way for buildings, pavings, and roadways. Reintroducing a pervious surface that can regulate the stormwater runoff is one of the primary benefits of green roofs. Rapid runoff from roof surfaces is contributing to instances of flooding and erosion. Green roof systems efficiently regulate this runoff and have been shown to initially retain 60-100% of the stormwater they receive – eventually releasing it to the atmosphere. (Cool roofs for cool Delhi. Design manual, BEE)
The additional mass and insulation provided by the green roof may benefit older buildings with poor existing insulation and that may result in energy savings in summer cooling and winter heating. With current building practices requiring higher insulation levels for new buildings, addition of green roofs in older buildings may help bring them up to date with the current. (Rohini Srivastava, Green roof design and practices: a case of Delhi, 2011)
| Benefit | Green Roof | Conventional Roof |
| Storm water volume retention | 10 - 35% during wet season , 65 - 100% during dry season | None |
| Temperature mitigation | In hot season | Achieved with insulation |
| Improved water quality | Retains atmospheric deposition and retards roof material degradation. Reduce pollutant loadings | None |
| Urban Heat Island Mitigation | Prevents temperature increases | With light colored roof, white roofs |
| Air Quality | Filters air and increases evapotranspiration | None |
| Energy Conservation | Insulate building roof | Through addition of insulation, light colored roof and shading, reduction in energy consumption may be achieved |
| Vegetation | Allows seasonal evapotranspiration, photosynthesis | None |
| Green Space | Replaces green spaces lost due to the building footprint | None |
| Habitat | For birds and insects | None |
| Other advantages | Buffers noise, alternative aesthetic, offers passive recreation | None |
| Total Costs | Highly variable from $53.8 - $129.12 m2 new construction and $75.32 - $215.20 m2 retrofits | Highly variable from $21.52 - $107.6 per m2 new construction and $43.03 - $161.40 per m2 retrofits |
| Cost offsets | Reduced strom water facilities, energy savings, higher rental values, increased property values, reduced need for insulation materials, reduced waste to landfill | None |
| Durability | Waterproof membrane protected from solar and temperature exposure lasts more than 36 years, membrane protected from maintenance damages | With little protection and exposure to elements, roofs may last less than 20 years |
Extensive Green Roof and Cool Roof Comparison
| Extensive Green Roof | Average Cool Roof | |
| Reflectivity | Summer: 0.15 - 0.5, Winter: 0.1 - 0.3 | Summer: 0.7; Winter: 0.7 |
| Emissivity | Summer: 0.8 - 0.99, Winter: 0.5 - 0.7 | Summer: 0.95; Winter: 0.95 |
| Convection (wind cooling) | Fairly significant at any wind speed | Highly dependent on wind speed and roof configuration |
| Evapotranspiration | Fairly significant, depending on water availability and temperature | none |
| Seasonal Adjustement | Significant | none |
| Embodied Energy | High initially, then insignificant | Standard initially, then periodic with replacement |
Publications
BEE, “Cool roofs for cool Delhi”: Design Manual, 2011.
Dunnett N., Kingsbury N., Planting Green Roofs and Living Walls, 2004.
Earth Pledge, Green Roofs: Ecological Design and Construction, 2005.
ECBC, 2017.
Snodgrass E., McIntyre L., The Green Roof Manual: A Professional Guide to Design, Installation and Maintenance, 2010.
Srivastava R., Green roof design and practices: a case of Delhi, 2011.
Online Resources
Tools
EnergyPlus https://energyplus.net/
Green roof energy calculator https://sustainability.asu.edu/urban-climate/green-roof-calculator/
Design Builder https://www.designbuilder.co.uk/
| Manufacturer | Product | Contact |
| ELT India | ELT Green Wall & ELT Green Roof Systems | ELT India Enterprise, 01, Anand Appartments, S/No 65 /1/10, Behind Anjor, Baner, Pune - 411045 Maharashtra (+91) 982-307-6649 (+91-20) 2721 9275 (+91-20) 2721 9276 Email: sales@eltindia.com http://eltindia.com/contactus.aspx |
| Greenscape Solutions | Drain Cell, Needle Punched Geotextile Membrane, Landscaping Fabric | 5-23, Seven Wells, 2nd Street, Butt Road, St Thomas Mount , Chennai - 600016, Tamil Nadu Mobile: +91-9003057526 Tel: +91-44-22320170 |
| Inhabit and Build Scape | Green Roof systems with Dr.Fixit waterproofing system, Dr. Fixit root barrier coatings, a drainage layer, a filter medium, light weight growing medium and completed with design and planting of client choice | No. 18 A, Hamsa Layout, Behind Sanmuga Theater, R.S. Puram , Coimbatore - 641002, Tamil Nadu Tel: +91 93631 02703 Email: greenbuilding@inhabit.co.in |
| Rooftech Enterprises Private Limited | Greenroof systems | 1003-04, 10th Floor, Luxuria Business Hub, Besides Virtuous Lifestyle Mall, Surat-Dumas Main Road, Surat - 395001 Gujarat Ph. +91 261 - 6599099, +91 98259 34484 Email: info@rooftechent.com / shrikant.shah@rooftechent.com |
| T6 International | Extensive and intensive greenroof systems | No.21, 2nd Floor, Anjanadari Building, 9th main, 80ft.Road HRBR Layout, Bangalore-560043 Phone:(+91)8884672638 Email: info@t6international.com Web: www.t6international.com |


