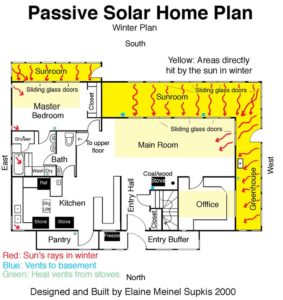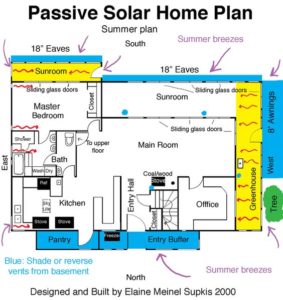Passive solar design uses zoning to help regulate temperature in a home. Planning room lay-out by considering how the rooms will be used in different seasons and at different times of day can save energy and increase comfort. In houses with passive solar features the lay-out of rooms and interior zones which may include more than one room – is particularly important. (Passive Solar Design Strategies: Guidelines for Home Building, Passive Solar Industries Council, 1989)
Passive Solar Home Plan: Winter Plan
Passive Solar Home Plan: Summer Plan
Space Planning to Curtail Heat Ingress
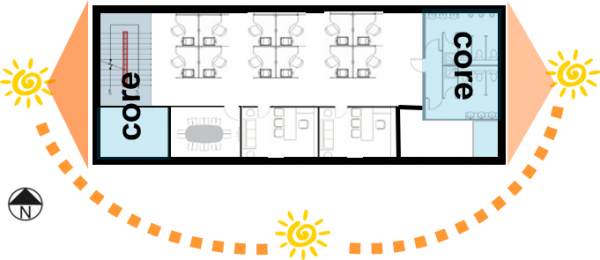
When designing the floor plan of a building, apart from the functional arrangements, room connections and privacy requirements, the following aspects should be considered:
At what time of the day will the room be used?
Is the room of prime importance or is it an auxiliary space?
Important rooms should be located at places with climatic advantages. For instance, in hot climates a bedroom is preferably located on the east side where it is relatively cool in the evening, whereas the living room is placed on the northern side. Auxiliary spaces should be located on the disadvantaged sides, mainly west. Rooms with high internal heat load, such as kitchens, should be detached from the main rooms. (Climate Responsive Building: Appropriate Building Construction in Tropical and Subtropical Regions, 1993)
Separate day and night zones may be provided in the house. The day zone would be a heavy structure retaining the coolness of the night and oriented towards west. The night zone would be a light structure which cools down quickly after sunset and is oriented towards east. Similarly, variation in living spaces used in summer time or in winter time could be provided – a concept which is feasible mainly in temperate zones. (Climate Responsive Building: Appropriate Building Construction in Tropical and Subtropical Regions, 1993
Hot and Dry Climate
Create thermal barriers (non-habitable rooms, such as stores, toilets etc.) on the east and especially on the west side of the building. The room layout depends on the building type. A courtyard design has certain advantages. Heat-producing areas should be separated from other areas of the house. Non-inhabitable spaces should be placed on the west side to check the sun’s impact. Internal heat gain can be avoided by a functional layout. Bedrooms should be on the east side, and outdoor or roof sleeping possibilities should be considered. Living rooms should be on the north or south side. The depth of interior spaces should allow for proper natural lighting. (Climate Responsive Building: Appropriate Building Construction in Tropical and Subtropical Regions, 1993)
Section of an Adobe Pueblo House
Adobe Pueblo House, Taos New-Mexico

Warm and Humid Climate
An alternative layout for this climate is separate living ‘pods’ accessed by covered and privately screened or planted decks or walkways. They allow maximum breeze exposure and separate living and sleeping spaces to minimize heat transfer. (www.yourhome.gov.au)
The arrangement of rooms depends on their function. Since the thermal load is related to the orientation, rooms on the east side are warm in the morning and, if not built with much thermal mass, cool down in the afternoon. Rooms on the west side are cooler in the morning and heat up in the afternoon. Rooms facing north and south remain relatively cool if provided with adequate shading. Thus, the rooms can be arranged according to their functions and according to the time of the day, they are in use. Bedrooms can be adequately located on the east side, where it is coolest in the evening. Good cross-ventilation is especially important for these rooms because, at rest, the human body is more sensitive to climate. The main rooms which are in use most times of the day, such as living rooms, should not be located on the east or west side. (Climate Responsive Building: Appropriate Building Construction in Tropical and Subtropical Regions, 1993)
The stores and other auxiliary spaces can be located on the west side. Provided the kitchen is mainly used during morning and midday hours, it can be located on the west side as well. Rooms where internal heat occurs, such as kitchens, should be detached from the main building, although they can be connected by a common roof. (Climate Responsive Building: Appropriate Building Construction in Tropical and Subtropical Regions, 1993)
Special attention should be given to the arrangement of rooms with a high humidity (bathrooms). In these spaces, proper cross-ventilation is especially important to avoid mold growth. The high humidity and warm temperatures require maximum ventilation, which leads to very open buildings. This is valid not only for the design of the elevations but also for the floor plan. Free passage of air for cross-ventilation through the interior is important. This can be achieved by large openings, not only in the outer walls but also in the internal partitions. An even more efficient solution is that of single-banked rooms with access from open verandas or galleries. (Climate Responsive Building: Appropriate Building Construction in Tropical and Subtropical Regions, 1993)
Cool Breezes Work Best in Narrow or Open Plan Layouts
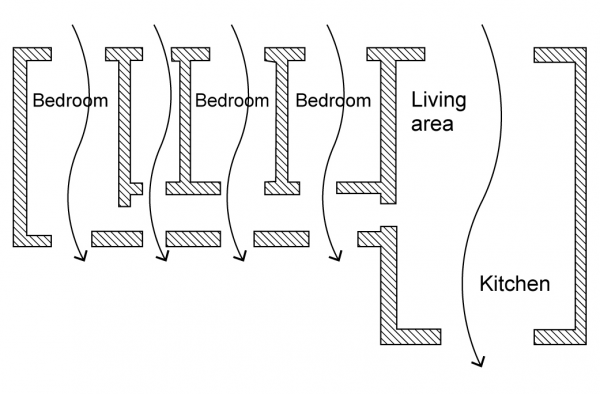
Composite Climate
East and west orientation should be protected by buffer spaces, shaded walls, etc.
Moderate and Cold Climates
A moderately compact internal room arrangement is of benefit for most of the year. Courtyard buildings are suitable, terraced buildings facing south may also be appropriate. In cooler areas, exposure of the main rooms to the winter sun is essential, whereas in warmer areas these rooms can also be placed north facing. (Climate Responsive Building: Appropriate Building Construction in Tropical and Subtropical Regions, 1993)
The concept of thermal zones: Heat losses can be efficiently reduced by dividing the house into zones with higher and lower heat demands, according to their functions. The zone with the higher heat demand, such as living rooms, is placed facing towards the sun (south). The zones with less heat requirements, e.g. sleeping areas, kitchen, stores, entrance etc., are arranged around the warm zone on the west, north and east side, providing protection against heat loss and wind. This zone functions as a thermal buffer. An external belt of vegetation or other adjoining buildings and parapet walls may provide additional protection. This concept applies in the colder areas only. (Climate Responsive Building: Appropriate Building Construction in Tropical and Subtropical Regions, 1993)
Thermal Zones Layout in Cold Climate
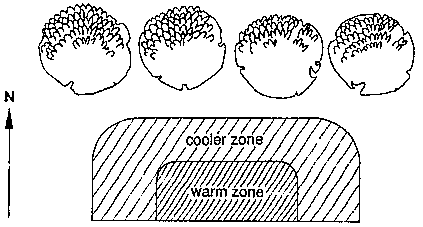
Building components for different seasons: It would seem reasonable, to conceive one part of the building for the cold period and another one for the warm period. One solution would be a building type which is also useful in hot-dry and maritime areas, consisting of a ground floor with massive walls and an upper floor of a light structure. The ground floor would be relatively cool in the daytime and relatively warm at night. The light structure on the upper floor would perform the opposite way. As a consequence, in the winter time the inhabitants would use the upper floor in the daytime and the ground floor at night. In the summer time the pattern would be reversed. (Climate Responsive Building: Appropriate Building Construction in Tropical and Subtropical Regions, 1993)
Zoning influences the amount of sun a building receives and therefore its year-round temperatures and comfort. Energy costs for cooling and heating can be reduced by strategically locating rooms.
Publications
Energy Efficiency Buildings in India- TERI.
Gut Pauland Dieter Ackerknecht, Climate Responsive Building: Appropriate Building Construction in Tropical and Subtropical Regions, St. Gallen, Switzerland: SKAT, 1993.
Kamal, M. An Overview of Passive Cooling Techniques in Buildings: Design concepts and architectural interventions . Acta Technica Napocensis: Civil Engineering & Architecture , Vol 55 (84-97), 2012.
Passive Solar Design Strategies: Guidelines for Home Building, Passive Solar Industries Council, 1989
Sustainable Building Design Manual – Volume 1 and 2
Online Resources
Tools
Mahoney’s table and Activity Schedule Charts to understand usability of each type of space.

