Windows allow daylight and the prevailing wind inside the building when needed. However, solar radiation that can penetrate through the windows, can lead to considerable heat gain. One of the methods to reduce heat gain through windows are orientation and size. Windows also influence daylight harvesting potential by reducing lighting loads without compromising on visual and thermal comfort of building occupants. Achieving a balance between daylight penetration and heat gain requires a careful calibration between visual and heat transmission qualities of glazing, and the orientation and sizing of opening. (www.nzeb.in)
Solar radiation intensity is minimum on north facing openings or walls both with respect to quantum and duration, followed by south facing facades. East and west facing openings (or walls) receive large amount of solar radiation throughout the year. (www.nzeb.in)
Heat Transfer through Windows
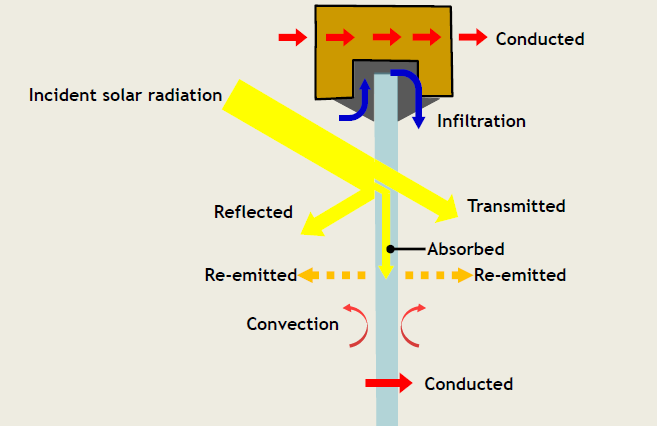
The “net glazing area” refers to only the transparent part of the window, not mullions or framing (usually net glazing area is around 80% of gross window area), and the “gross wall area” uses the full floor-to-floor exterior height of the wall. A common rule of thumb states that the window to wall ratio should be 40% or lower for adequate insulation in cold climates, though more advanced windows with higher R-values (lower U-values) allow higher ratios. In warm climates, higher ratios can be acceptable even without well-insulated windows, as long as the windows are well shaded from the sun’s heat. (www.sustainabilityworkshop.autodesk.com)
Window-to-Wall Ratio
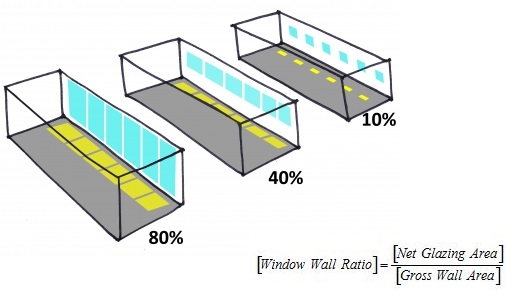
Window shape can influence airflow effectiveness. Long horizontal strip windows can ventilate a space more evenly. Tall windows with openings at top and bottom can use convection as well as outside breezes to pull hot air out the top of the room while supplying cool air at the bottom. (www.sustainabilityworkshop.autodesk.com)
Window or louver size can affect both the amount of air and its speed. For an adequate amount of air, one rule of thumb states that the area of operable windows or louvers should be 20% or more of the floor area, with the area of inlet openings roughly matching the area of outlets. However, to increase cooling effectiveness, a smaller inlet can be paired with a larger outlet opening. With this configuration, the inlet air can have a higher velocity. Because the same amount of air must pass through both the bigger and smaller openings in the same period of time, it must pass through the smaller opening more quickly. (www.sustainabilityworkshop.autodesk.com)
Large Outlet with a Small Inlet to Increase the Incoming Wind Speed
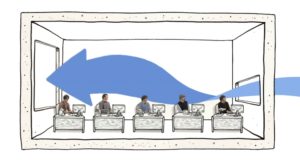
Window types: Windows that only open halfway, such as sash windows and sliding windows, are only half as effective for ventilation as they are for daylight. Some casement windows and Jalousie windows, however, can open so wide that effectively their entire area is useful for ventilation. Casement windows can deflect breezes, or can act as a scoop to bring them in, depending on wind direction. Jalousie windows (horizontal louvered glazing) can catch breezes while keeping out rain. (www.sustainabilityworkshop.autodesk.com)
Different Window Types
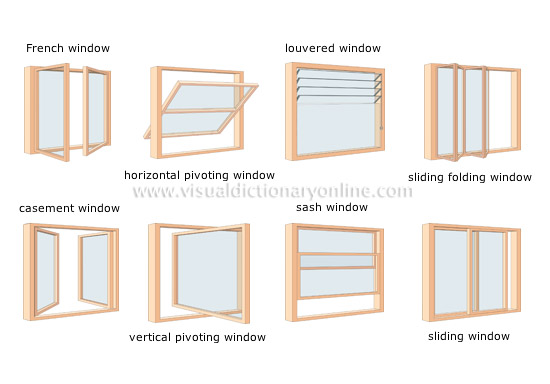
Hot and Dry Climate
Openings and windows are necessary for natural lighting and ventilation, but heat gain in summer should be minimal. During the daytime, the absence of openings would be desirable, especially on the west side; or the openings should be as small as possible and be shielded from direct radiation and located high on the walls to protect from ground radiation. At night, the windows should be large enough to provide adequate ventilation for the dissipation of heat emitted by the walls and the roof. Hence larger windows should be closed during the day with insulated shutters and opened at night. Such systems are not always reliable because they require the attendance and readiness of the inhabitants. (Climate Responsive Building: Appropriate Building Construction in Tropical and Subtropical Regions, 1993)
Orientation and size of windows: Main windows should face north and south, but the latter should be shaded either by shading devices, roof overhangs or by deciduous trees. The size of the windows on the west and east sides should be minimized in order to reduce heat gains into the house in the early morning and late afternoon, or also be protected by particular shading devices. A moderate, south-facing glass area catches the solar radiation during the cold season, but should not be affected by direct radiation during the summer. (Climate Responsive Building: Appropriate Building Construction in Tropical and Subtropical Regions, 1993)
Placement of windows: Windows must be placed in suitable positions in relation to the prevailing (cool) breeze to allow a natural airflow through the building, to achieve air movement across the body for evaporative cooling and air changes for driving out excess heat. An internal draft (cross-ventilation) can be channelled by louvres set in an upward position towards the ceiling or in a horizontal position towards the human body. Outlet openings should be located at a high level where hot air accumulates. In buildings in coastal areas, openings for cross-ventilation should be equipped with movable shutters. Because of the hot land wind which occurs at night, openings facing the inland direction should be closable. For comfort, ventilation openings should be at the level of the occupants. High openings vent the hot air collecting near the ceiling and are most useful for convective cooling. (Climate Responsive Building: Appropriate Building Construction in Tropical and Subtropical Regions, 1993)
Warm and Humid Climate
Design and placement of windows: In warm humid climate windows are important elements for the regulation of the indoor climate. They should be large and fully openable, with inlets of a similar size on both sides of the room allowing a proper cross-ventilation. Windows are preferably equipped with flexible louvres allowing a regulation of ventilation. Door shutters may also incorporate louvres or grills. Windows with fixed glass panes are of no advantage and should be avoided. Openings should be placed according to the prevailing breezes, so as to permit a natural airflow through the internal space. This airflow is most effective if concentrated at body level. Bedroom windows are best placed at the height of the bed or pivoted to direct the airflow towards the sleeping body. Louvres are a suitable accessory to assist the channelling of airflow. (Climate Responsive Building: Appropriate Building Construction in Tropical and Subtropical Regions, 1993)
Window-to-wall ratio: WWR of 10%–30% in bedrooms and 20%–30% in living rooms allow a good balance between adequate daylight and reduced heat gains. (BEE, Design Guidelines For Energy-Efficient Multi-Storey Residential Buildings, Warm and Humid Climates, 2016).
Horizontal Louvered Glazing
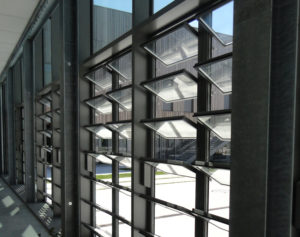
Large Openings and Screened-in Porches
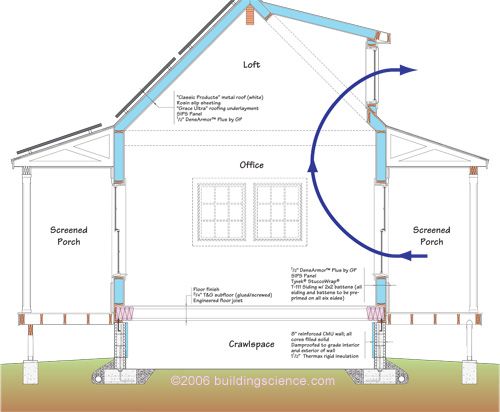
Moderate and Cold Climates
Size and placement of windows: Windows should be of medium size with openings on opposite walls for proper cross-ventilation during the humid period. On the west and north side windows should be small. As a rule of thumb, the total window area should not exceed 25% of the floor area. (Climate Responsive Building: Appropriate Building Construction in Tropical and Subtropical Regions, 1993)
In upland areas, as many windows as possible should be located on the south side of the building to utilize the heating effect of solar radiation. However, the glazed area should not exceed 50% of the south elevation because of extensive heat loss at night. (Climate Responsive Building: Appropriate Building Construction in Tropical and Subtropical Regions, 1993)
For all climate zones, maximum allowable Window Wall Ratio (WWR) is 40% (applicable to buildings showing compliance using the Prescriptive Method, including Building Envelope Trade-off Method). Vertical fenestration on non-cardinal direction, shall be categorized under a particular cardinal direction if its orientation is within ± 22.5° of that cardinal direction. (ECBC 2017)
Location, sizing of windows can be used judiciously to reducing cooling load, and resultantly, smaller building cooling systems. (www.nzeb.in) According to the study “Impact Analysis of Window-Wall Ratio on Heating and Cooling Energy Consumption of Residential Buildings in Hot Summer and Cold Winter Zone in China” reducing the window-wall ratios of bedrooms in hot summer and cold winter zone would provide significant energy saving benefits. The energy efficiency performance would be significantly increased by reducing the window-wall ratio for external windows of hollow glass compared to when it is Low- glass. (www.hindawi.com/journals/je/2015/538254/)
Publications
Sustainable Building Design Manual – Volume 1 and 2.
Qiaoxia Yang, Meng Liu, Chang Shu, Daniel Mmereki, Md. Uzzal Hossain, and Xiang Zhan, 2015. Impact Analysis of Window-Wall Ratio on Heating and Cooling Energy Consumption of Residential Buildings in Hot Summer and Cold Winter Zone in China, Journal of Engineering, vol. 2015, Article ID 538254, 17 pages. doi:10.1155/2015/538254
Online Resources
Tools
Prevailing winds for the specific location http://envitrans.com/windrose.php
Sun path tools http://www.susdesign.com/tools.php
| Manufacturer | Product | Contact |
| S. G. Fabricators | Adjustable Louvered Windows | 1592D/33, Bauria Station Road, Barikhali (E), Howrah - 711310, West Bengal Mobile :+919163174804, +919830240644, +917278352184 Webpage: http://www.sgfabricators.in |
| Vadodara Windows PVT. LTD. | Louvered windows | 3rd Floor, Kalapi Avenue, 20 Punit Nagar, Near Malhar Point, O P Road, Vadodara - 390007, Gujarat |
| Zenith Entreprises | Operable Window Louvers | Unit 6, Veena Killedar Ind. Estate, 10/14, Pais Street, Opposite Taj Colony, Byculla (W), Mumbai - 400011, Maharashtra, Phone: +91-22-23093532 Webpage: http://www.aluminiumlouvers.in/ |
RELATED PASSIVE DESIGN
Zoning and Space Planning
Insulation
Thermal Mass


