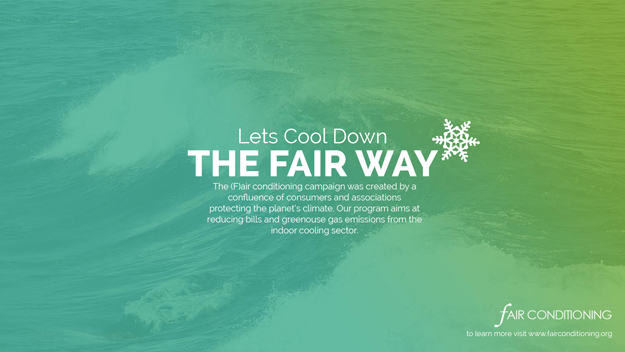Vitals
-
- Occupied In
- 2013
-
- Building Type
- Institutional
-
- Operating Hours
- 9 hrs/day
-
- Total Floor Area Unit
- SQ. M.
-
- Total Floor Area
- 6000
-
- Air-conditioned Area
- 4600 sq.m
-
- Building Name
- Gandhi Research Foundation
Project Team
-
- Project Management
- Mr. Narayan Lalwani
-
- Green Building Consultant
- Ms. Dipti Talwar
-
- Architect
- A. Mridul Architect
Building Design
-
- Wall
- Natural stone along with on site manufactured sun dried fly ash brick have been used for the block work.
-
- Roof
- The roof of the museum building is a pre-fabricated structure which has largely reduced the amount of concrete used in the building
-
- Artificial Lighting System
- 100% external lighting demand is catered by installed RE
- 60% internal lighting demand is catered by installed RE
-
- Active Cooling System
The building HVAC systems are designed to maintain thermal comfort conditions based on the design criteria of NBC standards.
Building Performance
-
- Renewables
- Annual electricity generation from bio-gas plant is 118014kWh
- Annual electricity generation from solar PV plant is 20531 kWh
Finances
Lessons Learned
References
-
- Awards
- Platinum Certified Green Building
- GRIHA Adarsh Award
- Artists in Concrete Awards Asia Fest 2013-14

