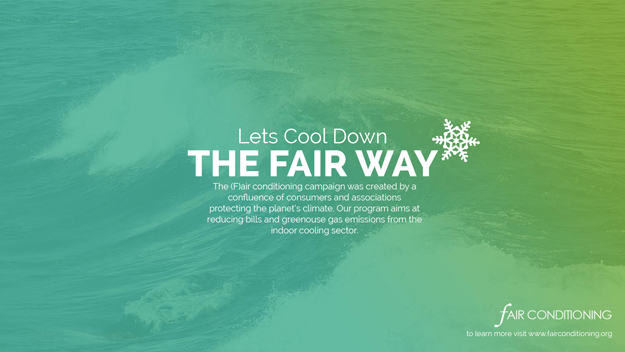Vitals
-
- Location
- Hyderabad
-
- Building Type
- IT Company
-
- Occupancy
- 2,500
-
- Operating Hours
- 8.5 Hours
-
- Total Floor Area Unit
- SQ. FT.
-
- Total Floor Area
- 24000
-
- Grid Connectivity
- Off-Grid
-
- Building Name
- Infosys
Project Team
-
- Green Building Consultant
- AECOM
Building Design
-
- Orientation
- The longer axis of the building is oriented on the East-West axis in order to reduce solar heat gain
-
- Window
- Split window with daylight panel (upper glass) and vision panel (lower glass)
-
- Wall
- Light shelves in wood panels topped with white reflectors to protect occupants from direct light
-
- Roof
- Light colored ceilings reflect light and reduce the contrast in brightness
-
- WWR
- Less than 38%
-
- Daylighting
78.54% of living areas / Daylight hour energy savings: 158 kWh
-
- Artificial Lighting System
Reduced with light shelves, floor planes and reduced WWR
-
- Active Cooling System
Conventional Cooling/ Effeciency: 0.6 KW/TR Radiant Cooling / Effeciency: 0.45 KW/TR Energy consumption for Conventional Cooling: 440000 units/ Radiant Cooling: 269000 units Energy Index for Conventional Cooling: 38.7 kWH/sqm, Radiant Cooling: 25.7 kWH/sqm Radiant Cooling consumes 30% less energy than conventional cooling
-
- Form
- form test
Building Performance
-
- Lighting
78% office space has natural light reducing the need for artificial lighting
-
- Space Conditioning
Split into identical halves with radiant and conventional cooling systems
-
- Annual Energy Use by End Use
56% reduction from GRIHA benchmark
Finances
Lessons Learned
References
-
- Ratings
GRIHA rating: 5 stars LEED Platinum rating by Indian Green Building Council
-
- Publications
Related Works
RELATED CASE STUDIES
Druk White Lotus School
Shey
PEDA Office Complex
Chandigarh
TERI Retreat Building
Gurgaon


