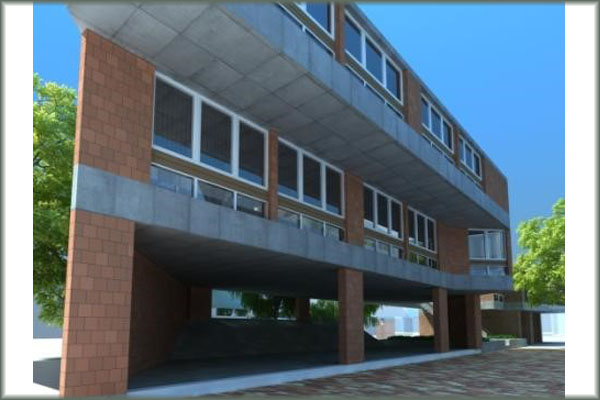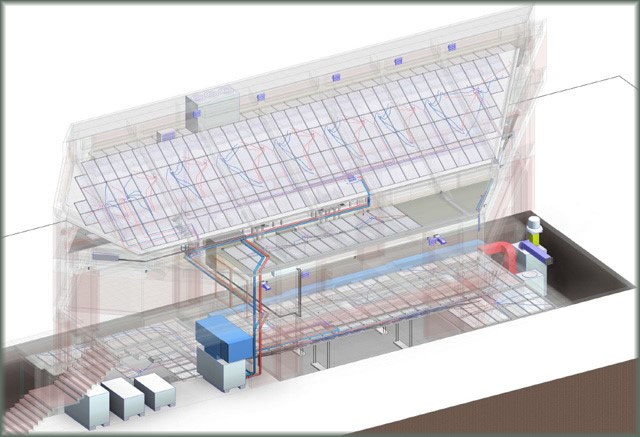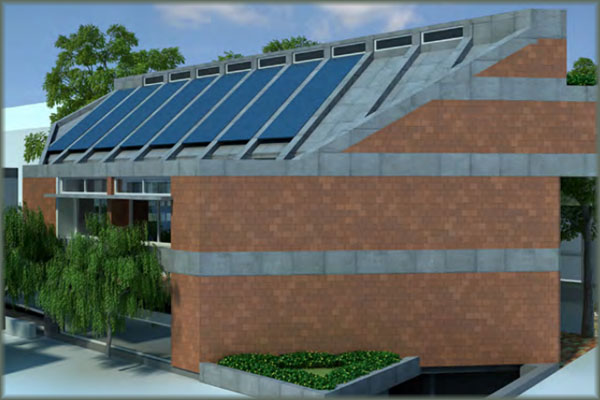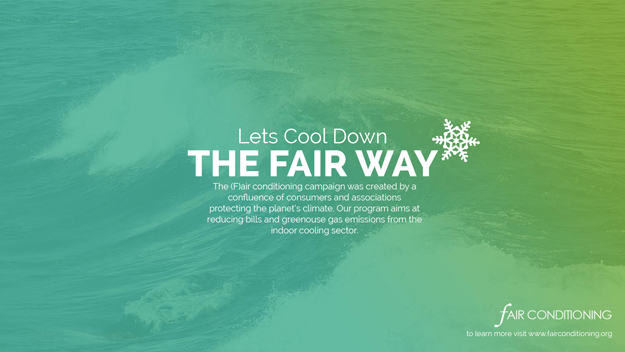Vitals
-
- Owner
- CEPT University
-
- Occupied In
- 2015
-
- Location
- Ahmedabad
-
- Building Type
- Institutional
-
- Occupancy
- 20
-
- Operating Hours
- 10 hrs/day
-
- Total Floor Area Unit
- SQ. FT.
-
- Air-conditioned Area
- 416 sq.m
-
- Grid Connectivity
- Grid Connected and Solar PV
-
- Building Name
- Net Zero Energy Building at CEPT University
Project Team
-
- HVAC Engineer
- Pankaj Dharkar and Associates
-
- Architect
- B.V. Doshi
Building Design
-
- Orientation
- North-South direction
-
- Window
- UPVC frame with insulated double glazed unit (DGU) having 6mm low-e glass (VLT = 0.39)
-
- Wall
- 110mm thick exposed brick on outermost layer followed by 50mm XPS insulation and 230mm thick cement plastered brick masonry wall inside. U-value of wall = 0.42 W/sq.m.K
-
- Roof
- In-situ Reinforced Cement Concrete roof with 32% flyash content has a 45mm thick 50 kg/m3 rigid urethane foam insulation on top with 50mm concrete screed and white paint. U-value = 0.38 W/sq.m.K, Solar Reflectance of Rooftop Finish - 103
-
- WWR
- Overall WWR is 26%. Maximum opening is provided on the north direction having WWR of 90% and south direction has WWR of 10%.
-
- Daylighting
South facing 30° inclined roof with 450mm high operable clerestories at two levels provide an opportunity for daylighting. The NZE building is designed to maximize daylight inside the building throughout the day/year to ensure minimal dependence on artificial lighting.

Naturally daylit area of NZE Building, CEPT University
Source: nzeb.in
-
- Artificial Lighting System
All lighting fixtures are energy efficient LEDs. A combination of ambient and task lighting provides the required illuminance for all the spaces. Task lights can be continuously dimmed (10-100%) as well as provide a change in correlated color temperature (CCT) of light.
-
- Passive Cooling System
Radiant cooling is the primary cooling system. An air-cooled scroll chiller of 8.2 TR supplies chilled water to the radiant system.
-
- Active Cooling System
The basement floor is supplemented by a Dedicated Outdoor Air System (DOAS) with a Heat Recovery Wheel and Digital Scroll Cooling for providing conditioned fresh air for peak cooling periods and latent loads.
The first and second floors have 8 supplementary Variable Refrigerant Flow (VRF) units for peak cooling periods and latent loads. The VRF units are of 8TR.

Source: http://www.nzeb.in/case-studies/detailed-case-studies-2/cept-case-study/
-
- Shading
Glass U-value = 1.7 W/sq.m.K
Glass SHGC = 0.29
Building Performance
-
- Renewables
Solar Photovoltaic system of 30 kWp capacity is installed on the south facing sloping roof.

Solar PV installed on the south facing sloping roof.

