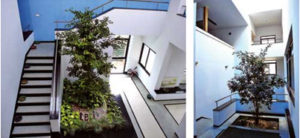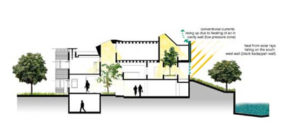Vitals
-
- Owner
- TERI
-
- Occupied In
- 1990
-
- Location
- Bengaluru
-
- Building Type
- Institutional
-
- Total Floor Area Unit
- SQ. FT.
-
- Total Floor Area
- 26.663
-
- Building Name
- TERI SRC Building
-
- Test
- dsfsdfdsf
Project Team
Building Design
-
- Orientation
- The building is located in a long and narrow site, where the southern side has an open drain. The primary winds blow from south to north. The building was oriented along the east-west axis so as to have maximum exposure along north and south which is the most recommended orientation in solar passive architecture. The building opens towards the northern side, taking advantage of glare- free light. The wall towards the south is made into a blank wall, allowing the breeze to flow over the building, which in turn, creates negative pressure and starts pulling fresh air from the north into the building. (Energy-efficient buildings in India, Mili Majumdar, TERI & MNRE, 2001)
-
- Wall
- South wall is a cavity wall to provide insulation from the sun
-
- Roof
- On the roof top of TERI SRC insulation is provided in the form of terrace gardens. The ground covered roof provides good insulation and moderates fluctuations in temperature. (source: Energy-efficient buildings in India, Mili Majumdar, TERI & MNRE, 2001)
-
- Daylighting

Source: http://high-performancebuildings.org/case_study_Tecm1.php
In TERI SRC there was a detailed study and the fenestrations have been designed so that requirement of artificial lighting is minimal during day time. By creating atrium spaces with skylights, the section of the building is designed in such a way that natural daylight enters into the building, considerably reducing the dependence on artificial lighting. (source: Energy-efficient buildings in India, Mili Majumdar, TERI & MNRE, 2001)
-
- Passive Cooling System

Source: http://high-performancebuildings.org/case_study_Tecm1.php
In TERI SRC building the south wall was treated as in independent system linking the rear walls of the building over a cavity. This cavity creates a negative pressure setting up the conventional currents. The entire system works very effectively in generating the desired reverse wind circulation. The blank wall carries a clad with black cudappa. The colour black was deliberately chosen because of its heat absorptive power which is the highest among all colours. The working of the system is very simple. The sun’s rays heat the black south wall increasing the temperature of immediate environment around. This causes the air in the cavity to rise upwards through conventional means. These conventional currents are pulled up by the natural winds blowing south to north. This creates a vaccum at the top core of the structure. To fill this vaccum, air from inside is drawn up which is again pulled up by moving conventional currents. This system of the hot air rising up and drawing of the cool fresh air is a continuous process. Hence, reverse wind circulation is established by bringing in the fresh air from the north open face of the building and drawing it through the entire section of the structure and removing it by conventional means up through solar wind vents. (source: GRIHA Manual Vol.1).
Building Performance
-
- Renewables
A 5-kW peak solar photovoltaic system integrated with the roof skylights provides day-light and also generates electricity. Solar water heaters which meet theSolar Photovoltaic integrated with the hot-water requirements of theroof provide natural light and campuselectricity. A solar water heating system meets the hot water requirements of the kitchen and the guest rooms.

