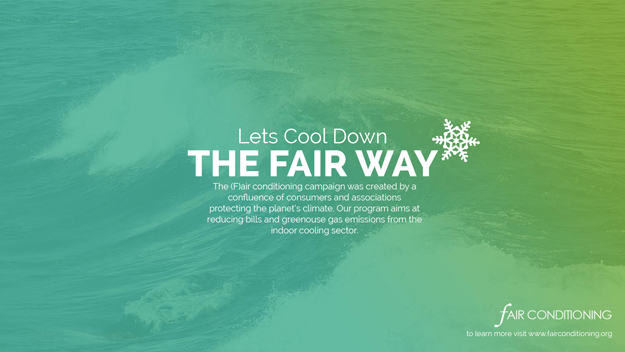Vitals
-
- Owner
- West Bengal Pollution Control Board
-
- Occupied In
- 1999
-
- Location
- Kolkata
-
- Building Type
- Office
-
- Total Floor Area Unit
- SQ. FT.
-
- Total Floor Area
- 48437.6
-
- Building Name
- WBPCB building
-
- Test
- testing
Project Team
-
- Green Building Consultant
- TERI (Tata Energy Research Institute), New Delhi
Building Design
-
- Orientation
- The West Bengal Pollution Control Board building had used orientation to be a positive feature of the adverse site. The site was not suitable in this respect, being a long narrow plot facing north-west and south-east. A conventional plan would have exposed large glazed areas to south-east, north-west and south-west, resulting in the useless glare of direct sunlight and excessive heat gain. By effective architectural design, the key laboratories and office spaces are oriented north-south for both daylighting, good ventilation and optimum thermal condition. (http://high-performancebuildings.org)
-
- Window
- The highlights of the solar passive features are optimum window disposition and sizing to allow maximum daylighting, while minimizing adverse thermal effects. Maximum glazing was provided in the north-south direction, and minimum in east and west directions. This provides teh advantage of solar heat in winter while minimizing it in summer. (Energy-efficient buildings in India, Mili Majumdar)
-
- Shading
The shading devices of the West Bengal Pollution Control Board building were designed specifically for different wall orientations to control the glare and reduce the thermal load on the building. For windows facing north, vertical louvers normal to the wall, capped by horizontal members of the same width on top are adequate to provide the required shading. Windows facing south were generally shaded with horizontal louvers. Normally these horizontal louvers should extend much beyond the window, possibly to other windows at the same level, to avoid sun light coming partly from the corners. Hence, instead of extending the horizontal members to any distance beyond the window on either side, two vertical louvers were provided at the two extremes. For windows oriented east and west, the recommended shading device is a combination of horizontal and vertical louvers. The horizontal louver is normal to the wall but the vertical louver is inclined at 30º towards the south, away from the normal to the wall. This has the advantage of letting in the winter sun during early mornings on the east façade and of completely cutting off summer sun from morning to evening. The shades are designed so that the summer sun is cut off and the winter sun is allowed in. the compute simulations of the design also proved the huge amount of energy saving by providing different kind of shading devices. (http://high-performancebuildings.org)

