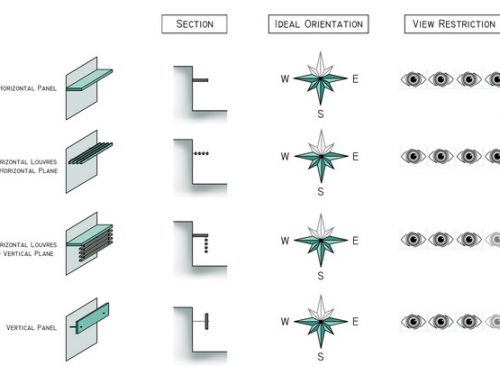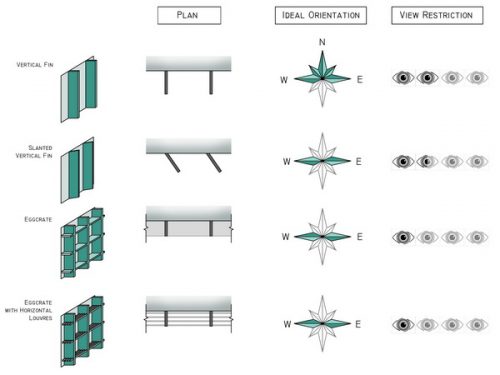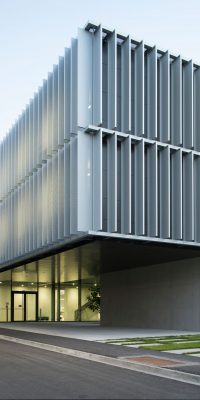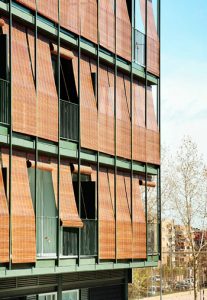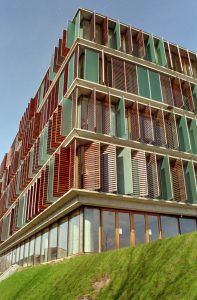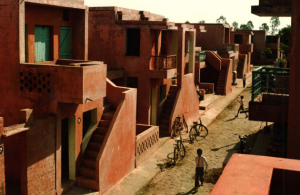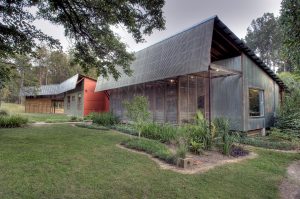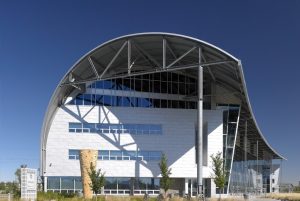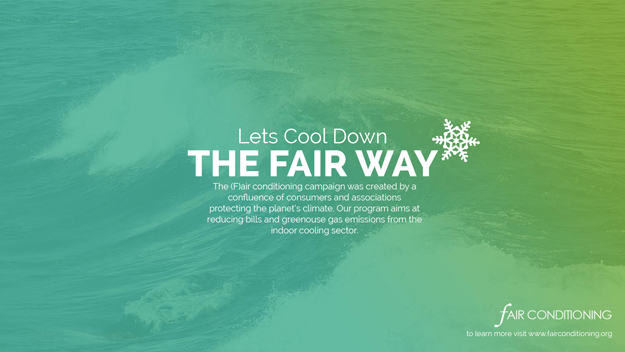Structural controls like ‘external shading devices’ are essential environmental controls that either obviate or greatly reduce the need for mechanical heating and cooling to maintain thermal comfort inside buildings, by controlling heat gain through openings. Along with glazing type and size of the fenestration, shading devices are equally important in limiting heat gain from outside through radiation. External and internal shading devices can thus be used as an essential solution for achieving energy efficiency. Efficacy of internal shading devices is limited as they absorb the heat once it has been transmitted inside the space and heat up themselves. This can lead to higher mean radiant temperatures inside the building.(http://www.nzeb.in/)
Benefits/Detriments of Shading Locations and Types
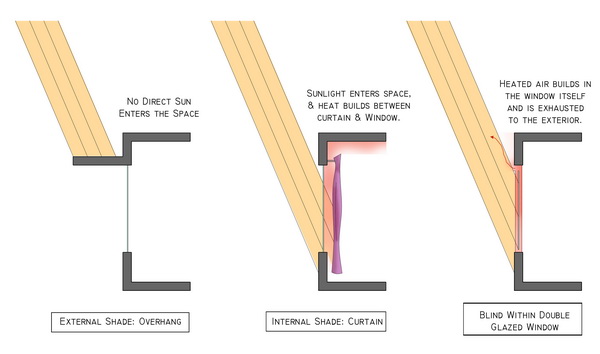
Orientation of an opening and by extension, solar radiation incident on it, is the single most important factor in the design of its external shading devices. Impact of seasonal variation in the sun path (and incident solar radiation) is linked to the orientation. Sun path is at a low angle and, slightly to the south of east and west during the winter season in northern hemisphere. In summer, sun path is at a high angle and, to the north of east and west. So shading for south openings in the south must allow penetration of the low angle sun for heat gain during winter but must block the same during summer. For opening in north, shading is needed only to prevent penetration of the high sun angle during summers.Solar radiation on east and west facing openings does not vary much by the seasonal variations in the sun path. They receive uniform solar radiation, while compared to north and south facing openings, which receive higher solar radiation through the year. (http://www.nzeb.in/)
The Solar Heat Gain Coeffiecient (SHGC) of internal blinds is more than 40% while that of a external shading system is less than 12%. The diagrams below demonstrate the reason for this low SHGC and the significance of external shading systems. (http://www.beepindia.org)
External Shading VS Internal Shading
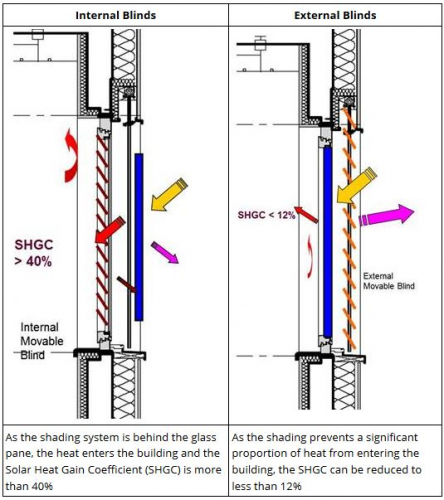
Fixed External Shading Devices
Fixed rather than movable shading devices are often used because of their simplicity, ow cost, and low maintenance. Their effectiveness is however limited. Fixed external shading devices are the variations of horizontal overhang, the vertical fin, or the eggcrate whic is the combination of the first two. The louvers and fins can be angled for additional solar control. (Lechner Norbet, 2008)
- Overhang, horizontal panel: Best orientation south, east, west, traps hot air.
- Overhang, horizontal louvers in the horizontal plane: Best orientation south, east, west; free air movement, small scale.
- Overhang, horizontal louvers in the vertical plane: Best orientation south, east, west; reduces the length of the overhang; view restricted; also available with miniature louvers.
- Overhang, vertical panel: Best orientation south, east, west; free air movement, view restricted.
- Vertical fin: Best orientation north, restricts view if used on east and west.
- Vertical fin slanted: Best orientation east, west; slant toward the north; restricts view significantly.
- Eggcrate: Best orientation east, west; for very hot climates; view very restricted; traps hot air.
- Eggcrate with slanted fins: Best orientation east, west; slant toward the north; view very restricted; traps hot air.
Fixed Horizontal and Vertical Shading Devices
Movable External Shading Devices
External movable shading systems are installed on the windows and glass facade of buildings which dynamically control the solar heat ingress and the visual light transmission. Controlling the solar heat ingress has a significant impact on the cooling/HVAC load of the buildings. Sophisticated systems also provide natural day-light control. (http://www.beepindia.org)
- Shutters: The external movable shutters can be of various types and can be made of a variety of materials, such as treated wood, bamboo, and aluminum. They can be of sliding, top rolling, or a hinged configuration. It should be noted that though the concept of external movable shutters is not totally new to India, both the use and the availability of modern external movable shutters is rather limited.
- Solar screens: Woven fiberglass or perforated metal solar screens mounted on the exterior of the window can lower a clear window’s solar heat gain coefficient by 30 to 70 percent. The open weave of the screen allows much of the heat from this absorbed radiation to be convected away before it interacts with the glazing. Solar screens diminish light and view to some extent but can be removed during the winter to allow in more sunlight and solar heat.
- Roller Blinds: Best orientation east, west, southeast, southwest. Very flexible from completely open to completely closed. View is restricted when roller blinds are sued.
- Awning: Best orientation south, east, west. It is fully adjustable for annual, daily or hourly conditions, traps hot air, is good for a view, can be retracted during storms. Retractable awnings are best used either in the fully extended or fully retracted position, as partial shading of the window can cause thermal stress. Also, awnings should provide pathways for ventilation to prevent hot air from being captured underneath.
- Fabric Blinds.
- Rotating horizontal louvers: Best orientation south, east, west, block some view and winter sun.
- Rotating vertical fins: Best orientation east, west, much more effective than fixed fins. Less restricted view than slanted fixed fins.
- Eggcrate rotating horizontal louvers: Best orientation east, west. View very obstructed but less than fixed eggcrate. For very hot climates only.
- External frames with movable awnings, bamboo chick or blinds. They are lightweight and lightly connected to the building structure: this means they do not store and re-radiate or conduct heat into the building. (http://www.beepindia.org)
Rotating Vertical Fins: Robotics and Mechatronics Center by Birk Heilmeyer und Frenzel Architekten, Weßling, Germany
Bamboo chicks, VPO in Gava, Barcelona
Rotating wood matte glass copper screens: Copenhagen Business school Wedge
Interior Shading Devices
Interior shading alone has limited ability to control solar gain. All interior systems are less effective than a good exterior system because they allow the sun’s heat to enter the building. They also depend on user behavior, which can’t be relied upon. But for a number of practical reasons interior devices are important: less expensive than external devices, as they don’t have to resist the elements; they are very adjustable and movable, thus respond easily to changing requirements. They provide benefits of privacy, glare control, insulation, and interior aesthetics. They should be used to stop the sun when it outflanks the exterior devices. In the form of venetian blinds and light shelves, they can also produce fine daylighting (https://www.wbdg.org/).
- Curtains
- Roller shade
- Shutter
- Venetian blind: Contributes to quality daylighting. There is a new type , with tiny perforations, which allows some light and view entre even when the blinds are completely closed.
- Light shelf: Contributes to quality daylighting.
Self-shading by Building Form and Massing
Architectural form can provide self-shading so heat gain is minimized. A building elongated in the east-west direction exposes the shorter east and west sides to maximum solar heat gain and high afternoon temperatures during warm months. In hot-humid climates, forms that shed water and shade both exterior walls and outdoor living spaces should be privileged. In hot-dry climates, admit cooler outdoor air through shaded outdoor living areas or courtyards. (http://www.2030palette.org/)
Self-Shading : Aranya Community ; Spring Hill House, The Water Centre
Mutual Shading
Building blocks should be arranged so as to benefit from mutual shading to minimise solar exposure on vertical surfaces during summer months Mutual shading is a function of latitude, location with respect to the other buildings, height of the context buildings, and distance between the buildings. Benefits of mutual shading in reducing the solar exposure are possible if the buildings are closely placed to the east and west of the reference building. Shading from the buildings located south of the reference building is minimal during peak summer (June), though some amount of shading is possible during the months of April and September. There is negligible shading from the buildings located north of a reference building. (BEE, Design Guidelines For Energy-Efficient Multi-Storey Residential Buildings, Composite and Hot and dry climates, 2014)
Shading the Roof
Shading the roof is a very important method of reducing heat gain. Roofs can be shaded by providing roof cover of concrete or sheet or plants or canvas or earthen pots etc. Shading provided by external means, particularly a roof, should not interfere with nighttime cooling. A cover over the roof, made of concrete or galvanized iron sheets, provides protection from direct radiation. The disadvantage of this system is that it does not permit escaping of heat to the sky at nighttime. A cover of deciduous plants and creepers is a better alternative. Evaporation from the leaf surfaces brings down the temperature of the roof to a level than that of the daytime air temperature. At night, it is even lower than the sky temperature. Covering the entire surface area with the closely packed inverted earthen pots, as was being done in traditional buildings, increases the surface area for radiative emission. Insulating cover over the roof impedes heat flow into the building. However, it renders the roof unusable and maintenance difficult. Another inexpensive and effective device is a removable canvas cover mounted close to the roof. During daytime, it prevents entry of heat and its removal at night, radiative cooling. Painting the canvas white minimizes the radiative and conductive heat gain. (https://www.coa.gov.in/)
Shading by Textured Surfaces
Surface shading can be provided as an integral part of the building element also. Highly textured walls have a portion of their surface in shade. The increased surface area of such a wall results in an increased outer surface coefficient, which permits the sunlit surface to stay cooler as well as to cool down faster at night. (https://www.coa.gov.in/)
Using Plants for Shading
Plant’s characteristics (such as foliage density, canopy height, and spread) have to be matched to shading requirements. Plants can provide shade and act as windbreaks. Trees can be used with advantage to shade roof, walls, and windows. Shading and evapotranspiration (the process by which a plant actively releases water vapor) from trees can reduce surrounding air temperatures by as much as 5°C. Trees with heavy foliage are very effective in obstructing the sun’s rays and casting a dense shadow. Dense shade is cooler than filtered sunlight. Plants also enhance the visual environment and create pleasant filtered light.
- Deciduous plants allow winter sun through their bare branches and exclude summer sun with their leaves.
- High branching canopy trees can be used to shade the roof, walls, and windows.
- Shrubs are appropriate for more localized shading of windows.
- Wall vines and ground cover insulate against summer heat and reduce reflected radiation. (https://www.coa.gov.in/)
Study of the sun angles is important for designing the shading devices. An understanding of sun angles is critical to various aspects of design including determining basic building orientation and selecting shading devices. Horizontal Shadow Angle (HAS) and Vertical Shadow Angle (VSA) are used for designing vertical and horizontal shading devices respectively. (http://www.nzeb.in/)
Shadow Angles
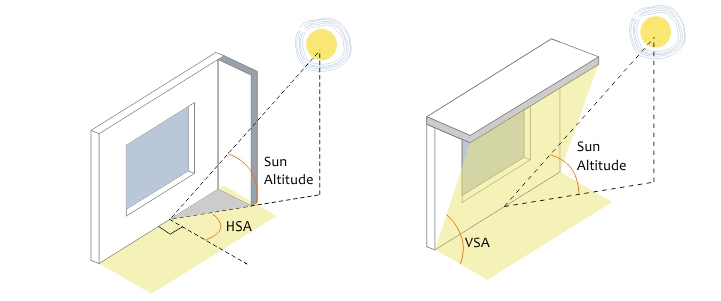
External shading devices must be configured according to the orientation of the wall and the location of the building (latitude). Both decide the time period, both daily and annually, for which the shading will be needed and the angle of solar radiation on the wall. Shading masks, graphical representations of shading provided by shading devices, can be then used to design the most suitable strategy for providing shade (http://www.nzeb.in/).
Shading Masks
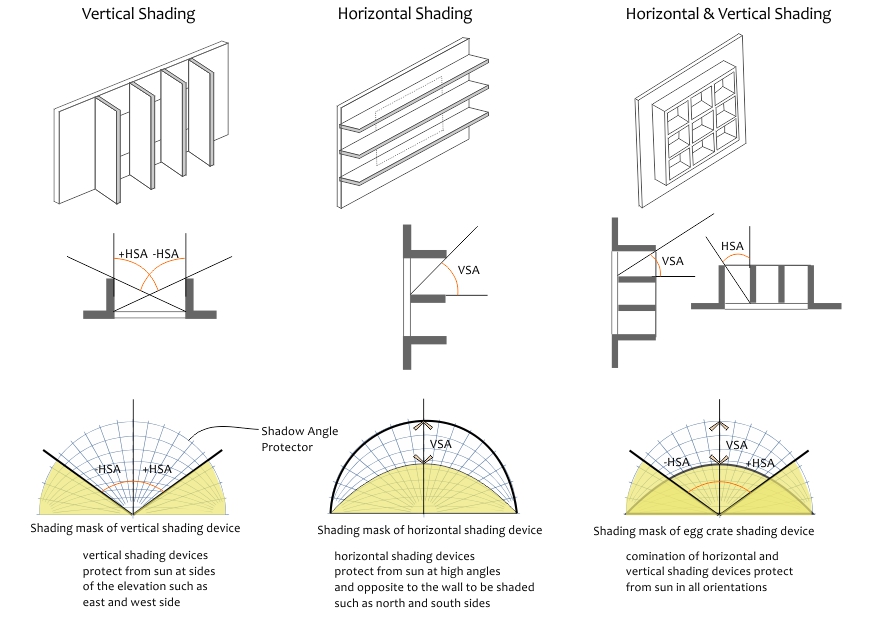
- Orient the buildings to minimize solar exposure on vertical surfaces. Longer sides of a building should be oriented North-South which is preferred to minimize overall solar gain through the envelope.
- Select the building shape to minimize solar exposure on vertical surfaces. The preference of typologies in terms of reduced solar radiation exposure is – Preference 1: Linear double-loaded corridor typology. Preference 2: Linear typology. Preference 3: Tower typology (Source: BEE. Design Guidelines For Energy-Efficient Multi-Storey Residential Buildings.Composite and Hot-Dry Climates.2014).
- Try to arrange building blocks so as to benefit from mutual shading to minimize solar exposure on vertical surfaces during summer months.
- Design the building to shade itself. If shading attachments are not aesthetically acceptable, use the building form itself for exterior shading. Set the window back in a deeper wall section or extend elements of the skin to visually blend with envelope structural features.
- South-facing windows are the easiest to shade. Overhangs on south-oriented windows provide effective shading by blocking summer sun and admitting winter sun.
- Use fixed horizontal overhangs on the south-facing glass. 1m shading device can reduce cooling loads substantially.
- To the greatest extent possible, limit the amount of east and west glass (minimize window area) since they are harder to shade. Consider the use of landscaping to shade east and west exposures.
- An extended roof can provide shade to the entire north and south wall from the noon sun
- Shading is generally not required on the north side. Only cutting the low evening summer sun can be achieved by vertical shades or internal blinds.
- On lower buildings, well-placed deciduous trees on the east and west will reduce summer overheating while permitting desirable winter solar gains
- Semi-outdoor spaces such as balconies (2.5m – 3m deep) can provide shade and protect interior spaces from overheating and climatic variations. At the same time, they act as wind scoops and provide a private social space for the unit.
- If no exterior shading is possible, a lower solar heat gain coefficient for the glazing will be mandatory
- To enhance natural light utilization, passive design strategies such as light shelves are very useful for deeper and uniform distribution of light (most effective on the south side of the buildings, mostly recommended in mild climates and not for tropical or desert climate).
- Design shading for glare relief as well. Use exterior shading to reduce glare by partially blocking occupants’ view of the too-bright sky. Exterior surfaces also help smooth out interior daylight distribution.
- The shade’s color modifies light and heat. Exterior shading systems should be light colored if diffuse daylight transmittance is desired, and dark colored if the maximum reduction in light and heat gain is desired.
- The best solutions for solar shading are exterior dynamic shading solutions such as shutters or external movable blinds. The major advantage of such solutions are: flexibility of use according to weather conditions and seasons, provide good daylight when opened, effectively cut 80% to 90% of the solar gains, can be applied on any façade, which gives more flexibility for the orientation of the building. Can work as a security grid, and thereby allow for night ventilation. (BEE. Guidelines for Energy-Efficient and Thermally Comfortable Public Buildings in Karnataka.2016)
- Use fixed devices if your budget is tight. Use movable devices for more efficient use of daylight and to allow occupant adjustment; first cost and maintenance costs are higher than with fixed devices. Use movable devices that are automatically controlled via a sun sensor for the best energy savings.
- If interior devices are the only shading, specify light colors in order to reflect the sun’s heat back out. Light-colored blinds or louvers are best. Light-colored woven or translucent shades are acceptable, but may not control glare under bright summer conditions.
Passive designs strategies like daylight and shading are mandatory in ECBC 2017.
ECBC 2017 : Coefficients of Shading Equivalent Factors
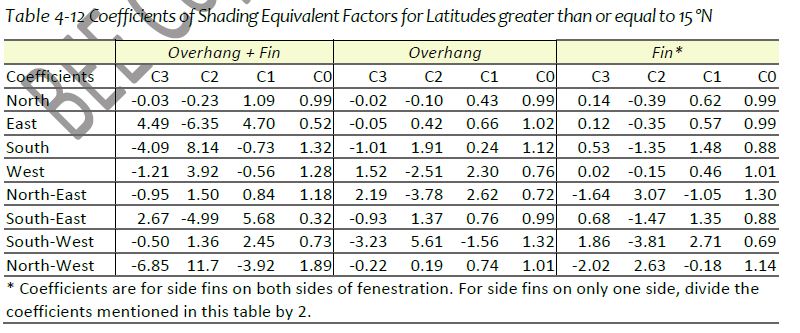
Shading can reduce solar gains on the building facade. Shading reduces the effective solar heat gain coefficient (SHGC) of the glazing. This means that a cheaper glass with high SHGC can be used instead of high cost, low SHGC glass. Shading also helps in reducing glare through the windows. Users tend to pull down interior shade if there is direct solar radiation on the glass, this negates all the benefits of daylighting. Shading helps ensure glare-free daylight in the buildings. (http://www.nzeb.in/)
Proper shading devices can be partially or fully paid for by reduced cooling equipment and cooling energy costs. However, the likelihood of proper use by occupants must be accounted for. The mechanical engineer should calculate these savings. Compare to any additional construction costs for the shades and calculate simple payback for the shading. (https://www.wbdg.org/)
Automated movable systems can have an added maintenance cost and a higher first cost relative to other shading schemes. However, the operation should be more reliable than with manually operated systems. Careful calculation of expected energy savings is needed to determine cost-effectiveness for this approach. (https://www.wbdg.org/)
Direct sun in the workplace is almost always a comfort problem. Uncomfortable occupants will be less productive, close their window coverings, bring in energy-using portable fans, and reduce thermostat setting if possible. Good shading means occupants will have minimal complaints. Screens, glazing treatments, and shades reduce the brightness of the window. Exterior elements and venetian blinds reduce contrast by sending some light deeper into space (improving distribution). (https://www.wbdg.org/)
Publications
Inderjeet Singh, Axel Michaelowa, “Indian Urban Building Sector: CDM Potential through Energy Efficiency in Electricity Consumption”, 2004.
BEE (Bureau of Energy Efficiency). 2014. Design Guidelines For Energy-Efficient Multi-Storey Residential Buildings (Composite and Hot-Dry Climates). New Delhi: BEE.
BEE (Bureau of Energy Efficiency). 2016. Design Guidelines For Energy-Efficient Multi-Storey Residential Buildings (Warm and Humid Climates). New Delhi: BEE.
BEE.2016. Guidelines for Enregy-Efficient and Thermally Comfortable Public Buildings in Karnataka. New Delhi: BEE.
Lechner Norbert, “Heating, cooling, lighting. Sustainable design methods for architects”, 3rd edition, 2008.
Online Resources
Manual Tools
Sizing overhangs, sizing louvers for vertical and sloped glazing: www.2030palette.org/solar-shading
Tips for Daylighting: https://facades.lbl.gov/sites/all/files/tips-for-daylighting-1997.pdf
Szokolay, S. V. & University of Queensland. Department of Architecture. & International PLEA Organisation. (1996). Solar geometry. Brisbane : PLEA, Passive and Low Energy Architecture International in assoc. with Dept. of Architecture, University of Queensland. “Provides a working tool for the design of shading devices, for the assessment of overshadowing and sun penetration into buildings ». https://ts.aaschool.ac.uk/sites/default/files/resources/szokolai_solar-geometry.pdf
Online Tools
| Manufacturer | Product | Contact |
| Eros Way (P) Ltd. | Bamboo Exterior Blinds | No. 17, Netaji Society, Near- Katol Road Naka, Nagpur, Maharashtra - 440013 Tel: 0091 807 168 38 17 |
| Uravu Kalpetta Bamboo Cluster | Bamboo Roll-up Blind for Interiors and Exteriors | Uravu, Thrikkaipetta Post, Wayanad, District, Kalpetta, Kerala - 673577 Tel: (91 4936) 275443 Fax: (91 4936) 208581 |
| Shree Hari Building Envelope | Exterior Vertical and Horizontal Louvers, Motorized Roller Blinds | 17, Neelkamal Society, Opp. Malav Talav, Jivraj Park Road, Vasna, Ahmedabad, Gujarat, 380007 Mobile :+919909912784 |
| Sokhi Fabricators | Awnings & Canopies | Plot No. 90, St. No. 9, S.K.S Nagar, Phase-3, Pakhowal Road, Ludhiana - 141002, Punjab Mobile: +919814177595 |

